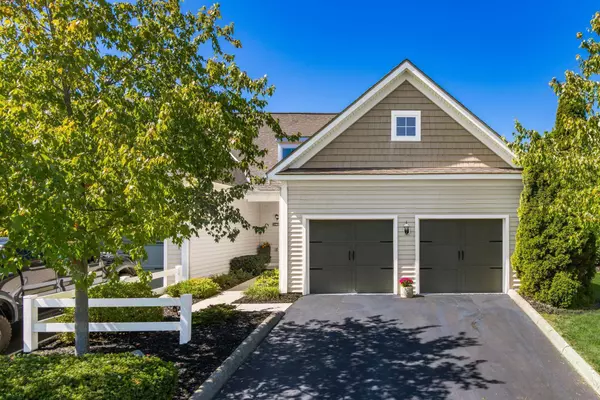For more information regarding the value of a property, please contact us for a free consultation.
3983 Spectacle Drive #19 Columbus, OH 43230
Want to know what your home might be worth? Contact us for a FREE valuation!

Our team is ready to help you sell your home for the highest possible price ASAP
Key Details
Sold Price $351,000
Property Type Condo
Sub Type Condo Shared Wall
Listing Status Sold
Purchase Type For Sale
Square Footage 1,760 sqft
Price per Sqft $199
Subdivision Village At Chestnut Hill
MLS Listing ID 223030570
Sold Date 10/30/23
Style 2 Story
Bedrooms 2
Full Baths 2
HOA Fees $261
HOA Y/N Yes
Originating Board Columbus and Central Ohio Regional MLS
Year Built 2005
Annual Tax Amount $4,714
Lot Size 1,742 Sqft
Lot Dimensions 0.04
Property Description
Meticulously maintained 2 bdrm, 2 bath condo features a 1st floor owner's suite & guest bdrm! End unit w/ open floor plan! The vaulted great room showcases hardwood floors & a gas fireplace! The kitchen includes cherry cabinets, corian countertops w/breakfast bar, tile backsplash, pantry & SS appliances. 1st floor laundry! 2nd floor loft, perfect home office! The spacious vaulted owner's suite is complete w/ ensuite bath (double vanity, walk-in shower & soaking tub) & large walk-in closet! Finished basement w/ bath rough-in! The concrete patio is great for outdoor entertaining! 2 car attached garage with epoxy flooring! Community pool, clubhouse & fitness center! Minutes to Easton, Columbus Airport, Blendon Woods Metro Park & New Albany!
Location
State OH
County Franklin
Community Village At Chestnut Hill
Area 0.04
Direction Hamilton Road, West on Chillmark DR. Left on Spectacle Dr.
Rooms
Basement Egress Window(s), Partial
Dining Room No
Interior
Interior Features Dishwasher, Microwave, Refrigerator
Heating Forced Air
Cooling Central
Fireplaces Type One, Gas Log
Equipment Yes
Fireplace Yes
Exterior
Exterior Feature End Unit, Patio
Parking Features Attached Garage, Opener
Garage Spaces 2.0
Garage Description 2.0
Total Parking Spaces 2
Garage Yes
Building
Architectural Style 2 Story
Schools
High Schools Westerville Csd 2514 Fra Co.
Others
Tax ID 600-278362
Acceptable Financing VA, FHA, Conventional
Listing Terms VA, FHA, Conventional
Read Less



