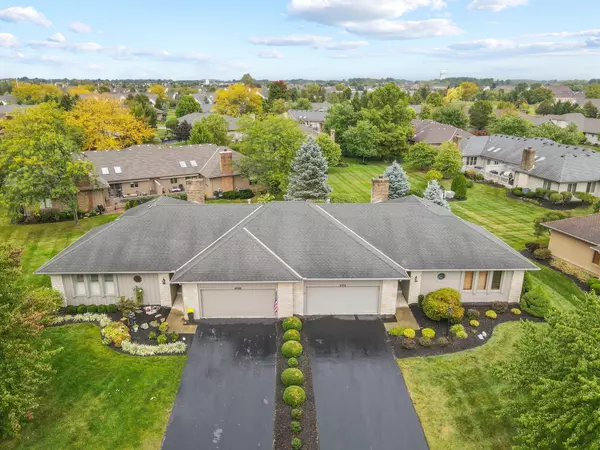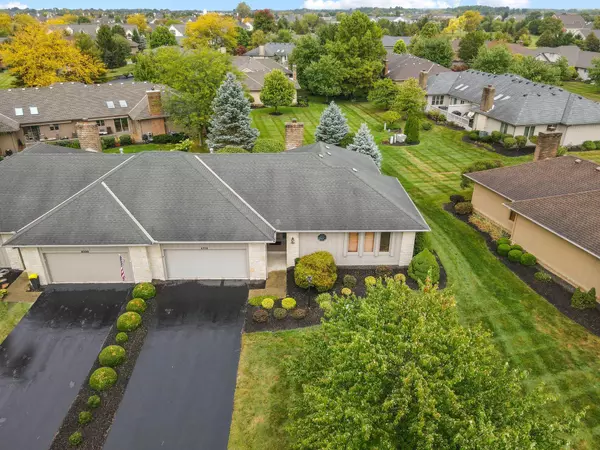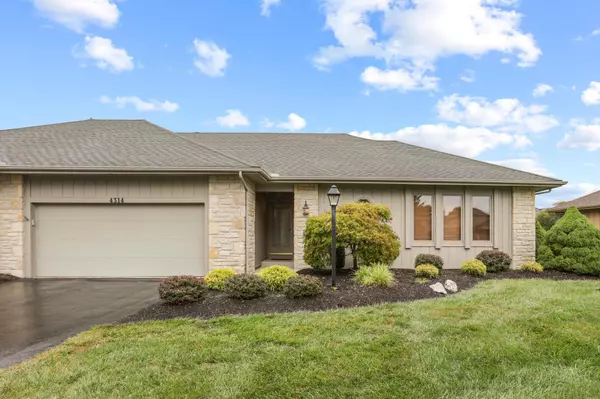For more information regarding the value of a property, please contact us for a free consultation.
4314 Weybridge Court Powell, OH 43065
Want to know what your home might be worth? Contact us for a FREE valuation!

Our team is ready to help you sell your home for the highest possible price ASAP
Key Details
Sold Price $390,000
Property Type Single Family Home
Sub Type Single Family Shared Wall
Listing Status Sold
Purchase Type For Sale
Square Footage 1,605 sqft
Price per Sqft $242
Subdivision Braemar At Wedgewood
MLS Listing ID 223032044
Sold Date 10/30/23
Style 1 Story
Bedrooms 2
Full Baths 2
HOA Y/N Yes
Originating Board Columbus and Central Ohio Regional MLS
Year Built 1995
Annual Tax Amount $5,323
Lot Size 8,712 Sqft
Lot Dimensions 0.2
Property Description
Very Desirable Single Family Attached Home with ALL the fixings!! Welcome Home to this Ranch 2 Bed, 2 Full Bath with Finished Basement & Over 1,700 SqFt. Covered Front Entry leading into Family Rm with Stone Fireplace & Built-In Shelving, Den/Office with Beaming Hardwood Floors, Fully Applianced Breakfast Bar Kitchen with Granite Counters & Stainless Appliances. 1st Floor Laundry with Closet, Utility Sink & Stainless Washer & Dryer included. Finished Area in Basement with New Carpet & Drop Ceiling. Separate Storage Rm in Basement with Shelving. Owner Suite with Coffered Ceiling, Walk-in Closet, Separate Double Closet & Updated Shower with Whirlpool Tub. 2 Car Garage with Built-In Shelving. Private Rear Deck with Plush Landscaping. Great Court Location close to Golf Course. Estate Sale.
Location
State OH
County Delaware
Community Braemar At Wedgewood
Area 0.2
Direction GPS Friendly
Rooms
Basement Crawl, Partial
Dining Room Yes
Interior
Interior Features Whirlpool/Tub, Dishwasher, Electric Dryer Hookup, Electric Range, Gas Water Heater, Humidifier, Microwave, Refrigerator, Security System
Heating Forced Air
Cooling Central
Fireplaces Type One, Gas Log
Equipment Yes
Fireplace Yes
Exterior
Exterior Feature Deck, End Unit, Irrigation System, Patio
Parking Features Attached Garage, Opener, 2 Off Street, On Street
Garage Spaces 2.0
Garage Description 2.0
Total Parking Spaces 2
Garage Yes
Building
Lot Description Cul-de-Sac
Architectural Style 1 Story
Schools
High Schools Olentangy Lsd 2104 Del Co.
Others
Tax ID 319-344-02-003-000
Acceptable Financing Conventional
Listing Terms Conventional
Read Less



