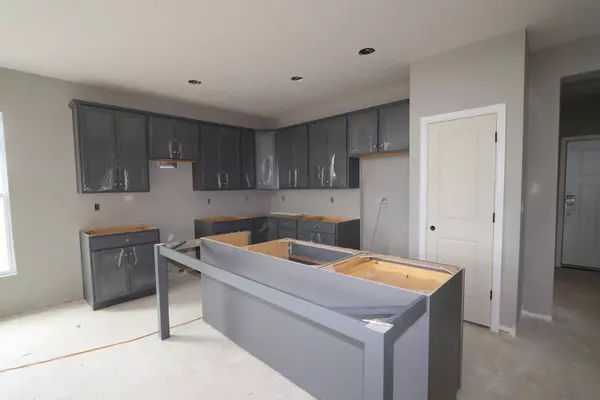For more information regarding the value of a property, please contact us for a free consultation.
126 Silver Pine Lane Lewis Center, OH 43035
Want to know what your home might be worth? Contact us for a FREE valuation!

Our team is ready to help you sell your home for the highest possible price ASAP
Key Details
Sold Price $576,870
Property Type Single Family Home
Sub Type Single Family Freestanding
Listing Status Sold
Purchase Type For Sale
Square Footage 2,620 sqft
Price per Sqft $220
Subdivision Winterbrooke Place
MLS Listing ID 223021437
Sold Date 10/27/23
Style 2 Story
Bedrooms 4
Full Baths 2
HOA Fees $37
HOA Y/N Yes
Originating Board Columbus and Central Ohio Regional MLS
Year Built 2023
Lot Size 8,712 Sqft
Lot Dimensions 0.2
Property Description
This 5-level-split home is impressive from the outside-in, with highlights such as 2,620 square feet of living space, craftsman-style exterior with grey vinyl siding and stone, a study with double doors, 2-story great room with a 4' extension and vaulted ceilings, a fireplace, quartz counters in the kitchen and full bathrooms, a finished lower level, a full, unfinished basement, and 4 bedrooms. Step inside where the study with sightlines into the open main living space greet you. The kitchen, central breakfast area, and great room all come together at the heart of this home. Pass a powder bathroom before making your way down to the finished lower level. Back upstairs, the owner's suite sits off on its own private floor; the laundry room and other bedrooms are all the way upstairs.
Location
State OH
County Delaware
Community Winterbrooke Place
Area 0.2
Direction I-270 to I-71 north. Exit Polaris Parkway and turn left heading west on Polaris Parkway. Turn right on Old State Road, heading north. Turn left on Peachblow Road. Drive west for approximately 2 miles and the community will be on your right. If using GPS device use this address: 1241 Peachblow Road, Lewis Center, Ohio 43035.
Rooms
Basement Full
Dining Room Yes
Interior
Heating Forced Air
Cooling Central
Fireplaces Type One
Equipment Yes
Fireplace Yes
Exterior
Parking Features Attached Garage, Opener
Garage Spaces 2.0
Garage Description 2.0
Total Parking Spaces 2
Garage Yes
Building
Architectural Style 2 Story
Schools
High Schools Olentangy Lsd 2104 Del Co.
Others
Tax ID 418-330-28-003-000
Acceptable Financing VA, FHA, Conventional
Listing Terms VA, FHA, Conventional
Read Less



