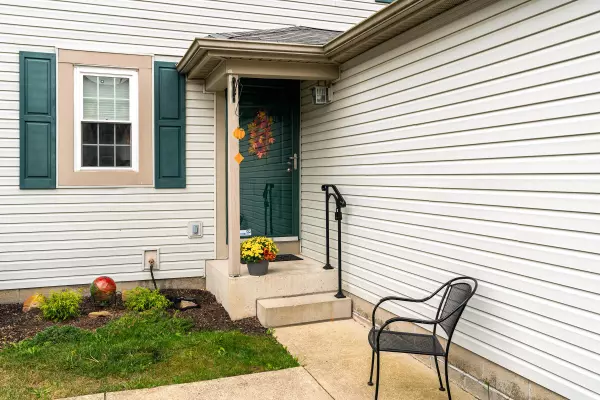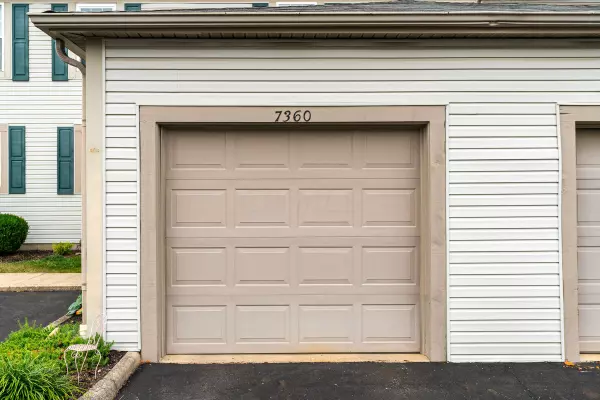For more information regarding the value of a property, please contact us for a free consultation.
7360 Donovan Drive Blacklick, OH 43004
Want to know what your home might be worth? Contact us for a FREE valuation!

Our team is ready to help you sell your home for the highest possible price ASAP
Key Details
Sold Price $175,000
Property Type Condo
Sub Type Condo Shared Wall
Listing Status Sold
Purchase Type For Sale
Square Footage 896 sqft
Price per Sqft $195
Subdivision Mcneill Farms
MLS Listing ID 223031761
Sold Date 10/26/23
Style 2 Story
Bedrooms 2
Full Baths 1
HOA Fees $259
HOA Y/N Yes
Originating Board Columbus and Central Ohio Regional MLS
Year Built 1996
Annual Tax Amount $1,104
Property Description
Contemporary condo offers 2 bedrooms, 1 full bath. Living room w/corner fireplace. Updates include granite kitchen counters, single-bowl stainless sink, tile backsplash, newer appliances, patio door (2018), water heater (2023), windows (2013). Updated full bathroom with newer tub surround, cabinet, and flooring. Full basement is framed for finishing, already has plumbing rough-in for half-bath. Attached single garage with direct access to condo. Patio space out back! WASHER & DRYER INCLUDED. Popular location on short side street w/ nearby guest parking and close to walking path. Condo fee of $259/month includes water, sewer, trash, lawn care, snow removal, use of clubhouse, pool & gym. Pre-approved buyers only, please. Not FHA approved. **TAXES REFLECT HOMESTEAD CREDIT **
Location
State OH
County Franklin
Community Mcneill Farms
Direction E. Broad to Bannockburn to Westerkirk to Call Rd to Right on Donovan Dr. Condo on right. Address is on street sign.
Rooms
Basement Full
Dining Room No
Interior
Interior Features Dishwasher, Electric Dryer Hookup, Gas Dryer Hookup, Gas Range, Gas Water Heater, Microwave, Refrigerator
Heating Forced Air
Cooling Central
Fireplaces Type One, Gas Log
Equipment Yes
Fireplace Yes
Exterior
Parking Features Attached Garage, Opener
Garage Spaces 1.0
Garage Description 1.0
Total Parking Spaces 1
Garage Yes
Building
Architectural Style 2 Story
Schools
High Schools Columbus Csd 2503 Fra Co.
Others
Tax ID 010-237369
Acceptable Financing Conventional
Listing Terms Conventional
Read Less



