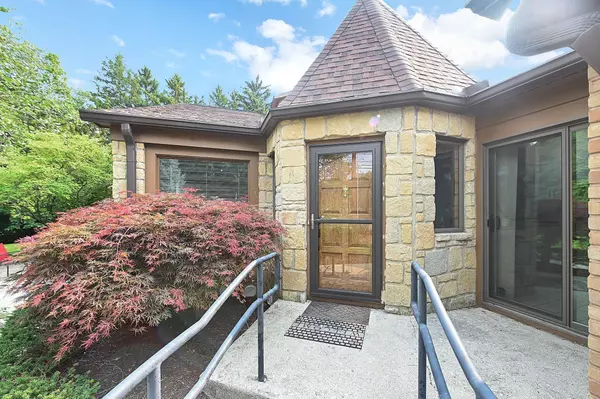For more information regarding the value of a property, please contact us for a free consultation.
3301 Mansion Way #11 Upper Arlington, OH 43221
Want to know what your home might be worth? Contact us for a FREE valuation!

Our team is ready to help you sell your home for the highest possible price ASAP
Key Details
Sold Price $450,000
Property Type Condo
Sub Type Condo Shared Wall
Listing Status Sold
Purchase Type For Sale
Square Footage 2,697 sqft
Price per Sqft $166
Subdivision The Mansions
MLS Listing ID 223024618
Sold Date 10/20/23
Style 2 Story
Bedrooms 3
Full Baths 3
HOA Fees $572
HOA Y/N Yes
Originating Board Columbus and Central Ohio Regional MLS
Year Built 1983
Annual Tax Amount $9,957
Lot Size 2,613 Sqft
Lot Dimensions 0.06
Property Description
Nestled in Upper Arlington's The Mansions condo complex on a park like yard with multiple patios and areas to entertain. Soaring vaulted ceilings, walls of windows , abundance of living space including a ginormous finished lower level w/ wet bar inc wine fridge & half bath. First floor luxury primary suite w/spa type shower, dual vanity sink & walk in closet w/ organizers. 2- Great room with custom built ins & 2nd one with gas log fireplace. Holiday size dining room. Full kitchen remodel w/ soft close drawers, upgraded appliances inc multi burner gas range & exterior vent. Long stretch of island & abundance of cabinets. 1st floor laundry. HVAC 2.5 yrs old. 2nd floor boasts 2 bedroom ensuite w/ plenty of closet space. Relax on one of 3 patios w/ one nestled in the woods. A must see
Location
State OH
County Franklin
Community The Mansions
Area 0.06
Rooms
Basement Full
Dining Room Yes
Interior
Interior Features Dishwasher, Gas Range, Microwave, Refrigerator
Cooling Central
Fireplaces Type One, Gas Log
Equipment Yes
Fireplace Yes
Exterior
Exterior Feature End Unit, Patio
Parking Features Attached Garage, Opener
Garage Spaces 2.0
Garage Description 2.0
Total Parking Spaces 2
Garage Yes
Building
Lot Description Cul-de-Sac, Wooded
Architectural Style 2 Story
Schools
High Schools Upper Arlington Csd 2512 Fra Co.
Others
Tax ID 070-014013
Read Less



