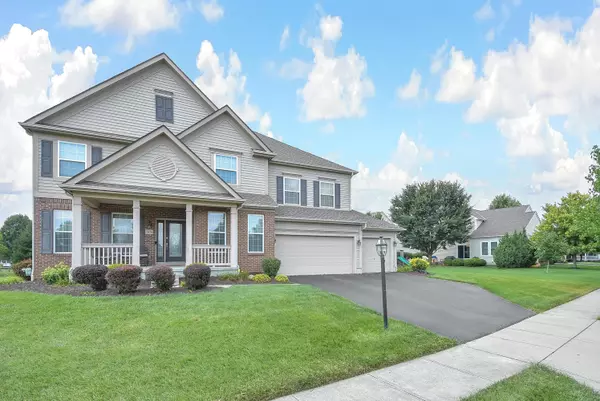For more information regarding the value of a property, please contact us for a free consultation.
7656 Schneider Way Blacklick, OH 43004
Want to know what your home might be worth? Contact us for a FREE valuation!

Our team is ready to help you sell your home for the highest possible price ASAP
Key Details
Sold Price $599,900
Property Type Single Family Home
Sub Type Single Family Freestanding
Listing Status Sold
Purchase Type For Sale
Square Footage 4,172 sqft
Price per Sqft $143
Subdivision Fieldstone
MLS Listing ID 223029002
Sold Date 10/20/23
Style Split - 5 Level\+
Bedrooms 4
Full Baths 3
HOA Fees $56
HOA Y/N Yes
Originating Board Columbus and Central Ohio Regional MLS
Year Built 2006
Annual Tax Amount $10,148
Lot Size 0.340 Acres
Lot Dimensions 0.34
Property Description
Welcome to your charming five-level split in the Fieldstone subdivision. With four spacious bedrooms, three full bathrooms and two convenient one-half bathrooms, this meticulously designed residence offers comfort and functionality at every turn. Step into the heart of the home, where a generously sized kitchen awaits. Complete with stainless-steel appliances and elegant granite countertops, this culinary haven provides abundant space for hosting gatherings. Adjacent to the kitchen, French doors beckons you into the sunroom. As you explore further, you'll discover the hidden gem of this home: a full, partially finished basement. This versatile area presents endless possibilities. These are just a few of the highlights of this beautiful home. Come and see what all this home has to offer!
Location
State OH
County Franklin
Community Fieldstone
Area 0.34
Direction From Havens Corners Rd, turn onto Jefferson Way. Turn left onto Ashley Meadow Dr. Turn left onto Streamside Dr and continue to Schneider Way. Home is on the right.
Rooms
Basement Full
Dining Room Yes
Interior
Interior Features Whirlpool/Tub, Dishwasher, Electric Dryer Hookup, Electric Water Heater, Gas Range, Gas Water Heater, Microwave, Refrigerator, Security System
Cooling Central
Fireplaces Type Two, Gas Log
Equipment Yes
Fireplace Yes
Exterior
Exterior Feature Patio
Parking Features Attached Garage
Garage Spaces 3.0
Garage Description 3.0
Total Parking Spaces 3
Garage Yes
Building
Architectural Style Split - 5 Level\+
Schools
High Schools Gahanna Jefferson Csd 2506 Fra Co.
Others
Tax ID 170-003771
Acceptable Financing Other, VA, FHA, Conventional
Listing Terms Other, VA, FHA, Conventional
Read Less



