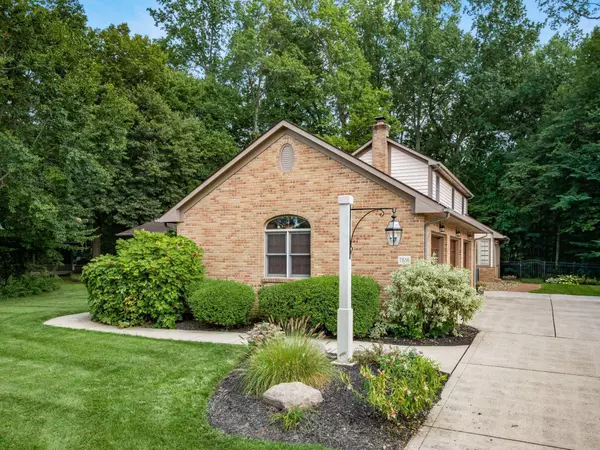For more information regarding the value of a property, please contact us for a free consultation.
7836 Glenwood Avenue Canal Winchester, OH 43110
Want to know what your home might be worth? Contact us for a FREE valuation!

Our team is ready to help you sell your home for the highest possible price ASAP
Key Details
Sold Price $550,000
Property Type Single Family Home
Sub Type Single Family Freestanding
Listing Status Sold
Purchase Type For Sale
Square Footage 3,439 sqft
Price per Sqft $159
Subdivision Jefferson Farms
MLS Listing ID 223027255
Sold Date 10/18/23
Style 2 Story
Bedrooms 4
Full Baths 3
HOA Fees $15
HOA Y/N Yes
Originating Board Columbus and Central Ohio Regional MLS
Year Built 1992
Annual Tax Amount $7,044
Lot Size 0.640 Acres
Lot Dimensions 0.64
Property Description
Great for Entertaining! Executive Style Heitmeyer Custom Build close to Route 33 easy access to Columbus or Lancaster. 1st floor owner suite, shower just redone, 1st floor laundry, den, kitchen with Leathered Granite tops, LG dishwasher, LG oven, an eating area with a gas fireplace. The large great room with wood burning fireplace has 2 doors to access backyard/deck and the Sunroom can be used as a separate space or overflow. Upstairs has 3 bedrooms with a Jack n Jill full bath & another full bath off the hall. The basement is partially finished (about 700 sqft) w/ a half bath and a 2nd staircase that leads to the garage. The side load 3 car garage has plenty of space and the doors are newer. The backyard has a lot of trees making it pretty private and fenced. Radon Sys & Batt Back Sump.
Location
State OH
County Fairfield
Community Jefferson Farms
Area 0.64
Direction Pickerington Rd, East on Jefferson Dr. Turn left on Laurelwood and right on Glenwood.
Rooms
Basement Partial
Dining Room Yes
Interior
Interior Features Dishwasher, Electric Range, Gas Water Heater
Heating Forced Air
Cooling Central
Fireplaces Type Two
Equipment Yes
Fireplace Yes
Exterior
Exterior Feature Deck, Fenced Yard, Well
Parking Features Attached Garage, Opener, Side Load
Garage Spaces 3.0
Garage Description 3.0
Total Parking Spaces 3
Garage Yes
Building
Architectural Style 2 Story
Schools
High Schools Pickerington Lsd 2307 Fai Co.
Others
Tax ID 03-60394-000
Acceptable Financing VA, FHA, Conventional
Listing Terms VA, FHA, Conventional
Read Less
GET MORE INFORMATION




