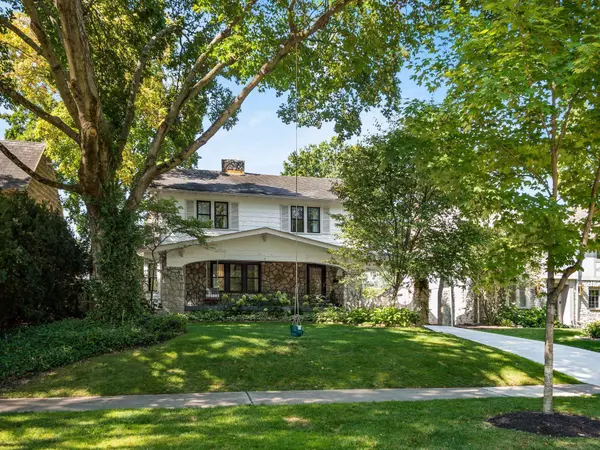For more information regarding the value of a property, please contact us for a free consultation.
2385 Coventry Road Upper Arlington, OH 43221
Want to know what your home might be worth? Contact us for a FREE valuation!

Our team is ready to help you sell your home for the highest possible price ASAP
Key Details
Sold Price $1,180,100
Property Type Single Family Home
Sub Type Single Family Freestanding
Listing Status Sold
Purchase Type For Sale
Square Footage 2,805 sqft
Price per Sqft $420
Subdivision South Of Lane
MLS Listing ID 223028626
Sold Date 10/06/23
Style 2 Story
Bedrooms 4
Full Baths 3
HOA Y/N No
Originating Board Columbus and Central Ohio Regional MLS
Year Built 1926
Annual Tax Amount $16,560
Lot Size 8,276 Sqft
Lot Dimensions 0.19
Property Description
Stunning home South of Lane has beautiful original architecture with arched doorways, crown molding, and leaded glass French doors. Newer white, island kitchen with quartz counters and Café appliances is open to the family room which features a gas fireplace and extra high ceilings. Four very large bedrooms include the light-filled primary bedroom with en-suite bath. Lower-level includes a recreation room, den/office currently being used as a 5th bedroom, laundry room and full bath. Work room in the basement is drywalled and built out to be an optional 6th bedroom/office. Fantastic location close to multiple parks, schools, libraries, and the shops and restaurants at the Arlington Mallway, Lane Avenue, and Tremont Center.
Location
State OH
County Franklin
Community South Of Lane
Area 0.19
Direction Coventry South of Lane Ave Between Berkshire and Westover
Rooms
Basement Full
Dining Room Yes
Interior
Interior Features Dishwasher, Gas Range, Gas Water Heater, Refrigerator
Heating Forced Air
Cooling Central
Fireplaces Type Two, Gas Log
Equipment Yes
Fireplace Yes
Exterior
Exterior Feature Patio
Parking Features Detached Garage, 1 Carport
Garage Spaces 2.0
Garage Description 2.0
Total Parking Spaces 2
Garage Yes
Building
Architectural Style 2 Story
Schools
High Schools Upper Arlington Csd 2512 Fra Co.
Others
Tax ID 070-000788
Acceptable Financing Conventional
Listing Terms Conventional
Read Less



