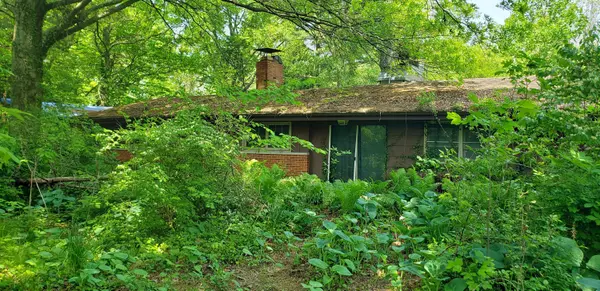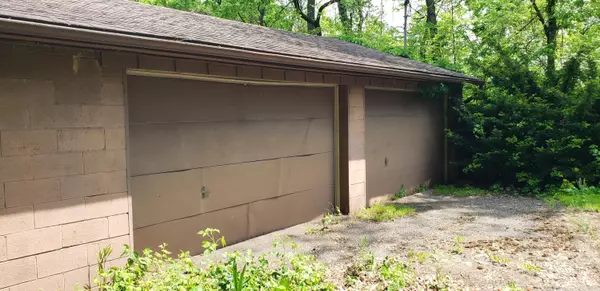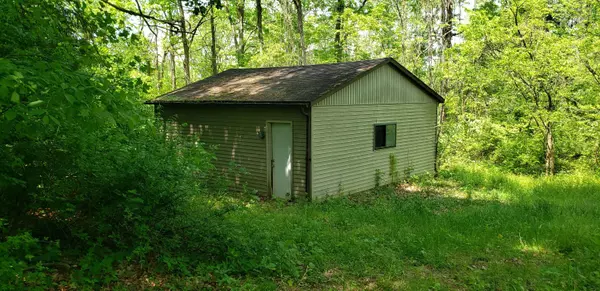For more information regarding the value of a property, please contact us for a free consultation.
3313 Township Road 221 Marengo, OH 43334
Want to know what your home might be worth? Contact us for a FREE valuation!

Our team is ready to help you sell your home for the highest possible price ASAP
Key Details
Sold Price $230,000
Property Type Single Family Home
Sub Type Single Family Freestanding
Listing Status Sold
Purchase Type For Sale
Square Footage 4,096 sqft
Price per Sqft $56
MLS Listing ID 223014826
Sold Date 10/06/23
Style 1 Story
Bedrooms 7
Full Baths 4
HOA Y/N No
Originating Board Columbus and Central Ohio Regional MLS
Year Built 1968
Annual Tax Amount $1,995
Lot Size 7.900 Acres
Lot Dimensions 7.9
Property Description
BACK ON MARKET. NOTICE: DO NOT ENTER PROPERTY WITHOUT SIGNING WAIVER ATTACHED. This property has the appearance of MOLD. 2 properties in 1. Subject to survey, final acreage will be 7.9 acres (2 Acres & 32x40 pole barn does not convey see attached aerial). Paved Driveway. Delco Water. 4 car attached garage plus 24x40 pole barn. Indoor pool, hot tub, sauna. Wrap Around Deck & Greenhouse. 7 bedrooms 4 bathroom property with 2 wood burning fireplaces. The attached mother in law suite is a manufactured home. Cash buyers only. As is sale, property needs to be rehabbed. See Agent to Agent Remarks. NO UTILITIES-TAKE FLASHLIGHTS
Location
State OH
County Morrow
Area 7.9
Direction Located between Twp. Rd. 222 and Twp. Rd. 218
Rooms
Basement Crawl
Dining Room Yes
Interior
Interior Features Whirlpool/Tub, Dishwasher, Electric Range, Electric Water Heater, Garden/Soak Tub, Hot Tub, Refrigerator
Heating Electric, Forced Air, Oil
Cooling Central
Fireplaces Type Two, Log Woodburning
Equipment Yes
Fireplace Yes
Exterior
Exterior Feature Additional Building, Deck, Hot Tub, Patio, Waste Tr/Sys, Well
Parking Features Attached Garage, Detached Garage, Opener, Farm Bldg
Garage Spaces 6.0
Garage Description 6.0
Pool Inground Pool
Total Parking Spaces 6
Garage Yes
Building
Lot Description Wooded
Architectural Style 1 Story
Schools
High Schools Highland Lsd 5902 Mor Co.
Others
Tax ID M34-0010021700
Acceptable Financing Other
Listing Terms Other
Read Less



