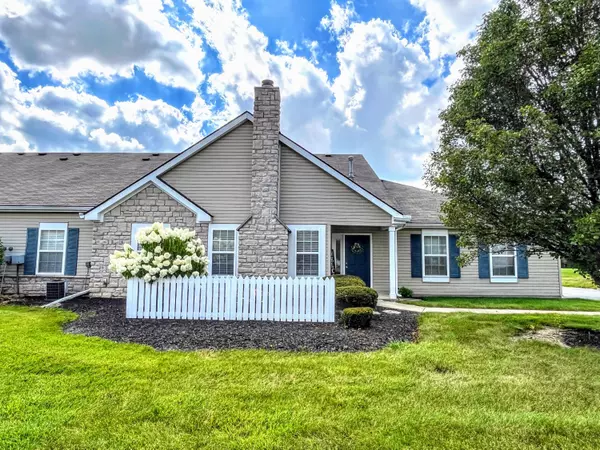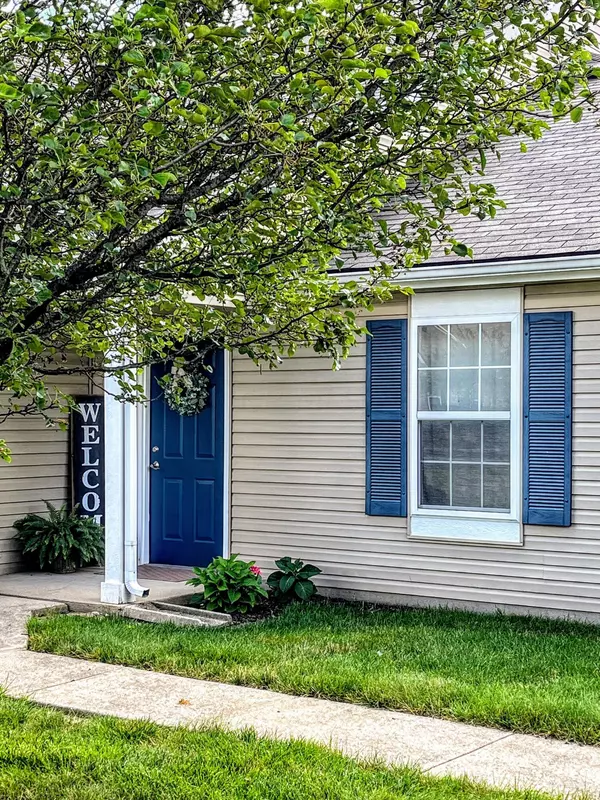For more information regarding the value of a property, please contact us for a free consultation.
682 Wadebridge Drive #5-D Blacklick, OH 43004
Want to know what your home might be worth? Contact us for a FREE valuation!

Our team is ready to help you sell your home for the highest possible price ASAP
Key Details
Sold Price $249,900
Property Type Condo
Sub Type Condo Shared Wall
Listing Status Sold
Purchase Type For Sale
Square Footage 1,090 sqft
Price per Sqft $229
Subdivision Dorchester Green
MLS Listing ID 223025660
Sold Date 09/22/23
Style 1 Story
Bedrooms 2
Full Baths 2
HOA Fees $295
HOA Y/N Yes
Originating Board Columbus and Central Ohio Regional MLS
Year Built 2004
Annual Tax Amount $2,588
Lot Size 1,742 Sqft
Lot Dimensions 0.04
Property Description
Welcome to Dorchester Green community with lots of green space & a great neighborhood. This cozy 2 bedroom, 2 full bath home is move-in ready with newer paint & flooring (hardwood, laminate & carpeting) throughout. The patio & living room face east, overlooking a large expanse of green lawn.You have morning sun & afternoon shade. The walk-in pantry & laundry room are handy near the kitchen. The primary bedroom has a walk-in closet & en suite bath. There's extra storage over the large 2 car garage with an extended driveway. New coach lights, patio landscaping, refrigerator & toilets. If you're looking for a private neighborhood with condos spread out & lots of green space you've found your new home! Open House 8/20/23 1-3pm
Location
State OH
County Franklin
Community Dorchester Green
Area 0.04
Direction North on Waggoner Rd off E Broad St, Left on Chapel Stone Rd, 2nd Right on Wadebridge.
Rooms
Dining Room No
Interior
Interior Features Dishwasher, Electric Dryer Hookup, Electric Range, Gas Water Heater, Microwave, Refrigerator
Heating Forced Air
Cooling Central
Fireplaces Type One, Gas Log
Equipment No
Fireplace Yes
Exterior
Exterior Feature Patio
Parking Features Attached Garage, Opener, Side Load, 2 Off Street
Garage Spaces 2.0
Garage Description 2.0
Total Parking Spaces 2
Garage Yes
Building
Architectural Style 1 Story
Schools
High Schools Licking Heights Lsd 4505 Lic Co.
Others
Tax ID 515-271137
Acceptable Financing Conventional
Listing Terms Conventional
Read Less



