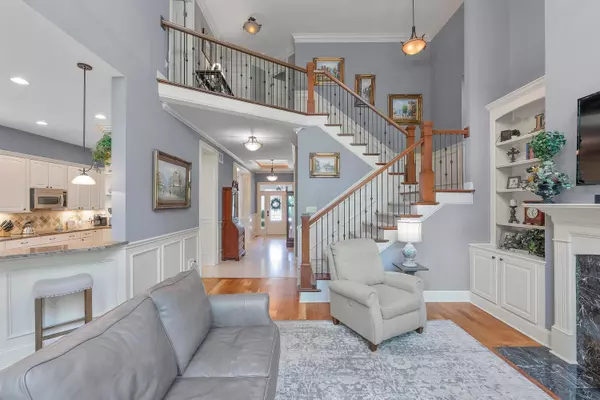For more information regarding the value of a property, please contact us for a free consultation.
5716 Whispering Trail Galena, OH 43021
Want to know what your home might be worth? Contact us for a FREE valuation!

Our team is ready to help you sell your home for the highest possible price ASAP
Key Details
Sold Price $1,002,500
Property Type Single Family Home
Sub Type Single Family Freestanding
Listing Status Sold
Purchase Type For Sale
Square Footage 6,125 sqft
Price per Sqft $163
Subdivision Walnut Woods
MLS Listing ID 223017044
Sold Date 09/15/23
Style Split - 5 Level\+
Bedrooms 6
Full Baths 5
HOA Fees $16
HOA Y/N Yes
Originating Board Columbus and Central Ohio Regional MLS
Year Built 2005
Annual Tax Amount $18,309
Lot Size 0.380 Acres
Lot Dimensions 0.38
Property Description
Custom built home on a cul-de-sac backing up to a wooded reserve 7,000+ sq ft of living space! Eat-in kitchen w/custom cabinetry, granite counter tops, SS appliances & double oven. 2-story great room w/fireplace, private wooded lot. Owner's suite offers a built-in desk, owner's bath w/dual sinks, walk-in shower, jetted bathtub, walk-in closet & large laundry room. Bonus room off owner's suite can be used for a home office, wrapping room, nursery, exercise room, or storage. In-law suite perfect for multi-generational living. In-law suite features separate entry and private garage. Add'l one-bedroom apartment with a walk-in closet, a living room and a kitchenette. Wine cellar, fully landscaped with irrigation system. Property is agent owned.
Location
State OH
County Delaware
Community Walnut Woods
Area 0.38
Direction Africa Rd to Big Walnut. East on Big Walnut to Sedgewick Ln. Left on Sedgewick Ln to Whispering Trail. Left on Whispering Trail. The home is on the right.
Rooms
Basement Full, Walkout
Dining Room Yes
Interior
Interior Features Central Vac, Dishwasher, Electric Dryer Hookup, Electric Range, Electric Water Heater, Garden/Soak Tub, Microwave, Refrigerator, Security System
Heating Forced Air
Cooling Central
Fireplaces Type Four or More, Direct Vent, Gas Log
Equipment Yes
Fireplace Yes
Exterior
Exterior Feature Deck, Irrigation System, Patio
Parking Features Attached Garage, Opener, Side Load
Garage Spaces 4.0
Garage Description 4.0
Total Parking Spaces 4
Garage Yes
Building
Lot Description Cul-de-Sac, Sloped Lot, Wooded
Architectural Style Split - 5 Level\+
Schools
High Schools Olentangy Lsd 2104 Del Co.
Others
Tax ID 318-140-09-003-000
Acceptable Financing Conventional
Listing Terms Conventional
Read Less



