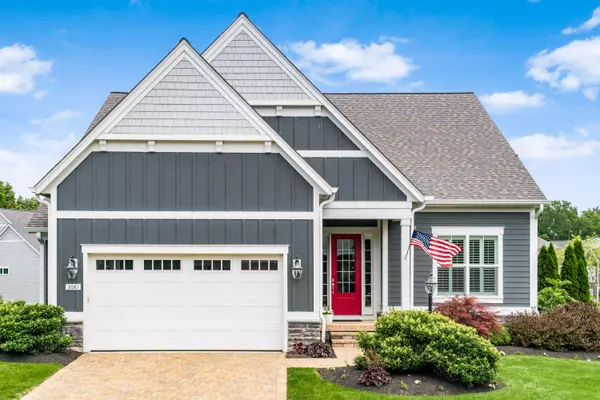For more information regarding the value of a property, please contact us for a free consultation.
3081 Big Timber Loop Lewis Center, OH 43035
Want to know what your home might be worth? Contact us for a FREE valuation!

Our team is ready to help you sell your home for the highest possible price ASAP
Key Details
Sold Price $762,500
Property Type Condo
Sub Type Condo Freestanding
Listing Status Sold
Purchase Type For Sale
Square Footage 1,957 sqft
Price per Sqft $389
Subdivision Ravines Mccammon Chase Condo
MLS Listing ID 223020095
Sold Date 09/15/23
Style 1 Story
Bedrooms 3
Full Baths 3
HOA Fees $300/mo
HOA Y/N Yes
Originating Board Columbus and Central Ohio Regional MLS
Year Built 2018
Annual Tax Amount $13,874
Lot Size 0.660 Acres
Lot Dimensions 0.66
Property Description
Pristine retreat w/ soothing water views! Stand-alone condo is beautifully crafted w/ curated style, offering luxe materials from quartz & granite counters, stainless steel appliances, custom built-in shelving, & plantation shutters! Great room is highlighted by wood floors, walls of windows, gas fireplace flanked by custom shelves! Seamless blend of indoor & outdoor space, sliding drs lead to deck w/ lovely water views! Kitchen is chef's delight w/ double SS ovens, gorgeous lighting, quartz counters, sliding dr to huge walk-in pantry! Work from home? Spacious office w/custom shelving has large closet & can be used as 4th BR!! LL features 2 bedrooms, full bath & walk-out to patio, hot tub /water views! Polished, striking & meticulous, this home reflects the art of well chosen design!
Location
State OH
County Delaware
Community Ravines Mccammon Chase Condo
Area 0.66
Direction Abbey Knoll //McCammon Chase
Rooms
Basement Egress Window(s), Full, Walkout
Dining Room Yes
Interior
Interior Features Dishwasher, Gas Range, Microwave, Refrigerator, Security System, Water Filtration System
Heating Forced Air
Cooling Central
Fireplaces Type One, Gas Log
Equipment Yes
Fireplace Yes
Exterior
Exterior Feature Deck, Hot Tub, Irrigation System, Patio
Parking Features Attached Garage, Opener
Garage Spaces 2.0
Garage Description 2.0
Total Parking Spaces 2
Garage Yes
Building
Lot Description Pond, Sloped Lot, Water View
Architectural Style 1 Story
Schools
High Schools Olentangy Lsd 2104 Del Co.
Others
Tax ID 318-134-02-021-508
Acceptable Financing Conventional
Listing Terms Conventional
Read Less



