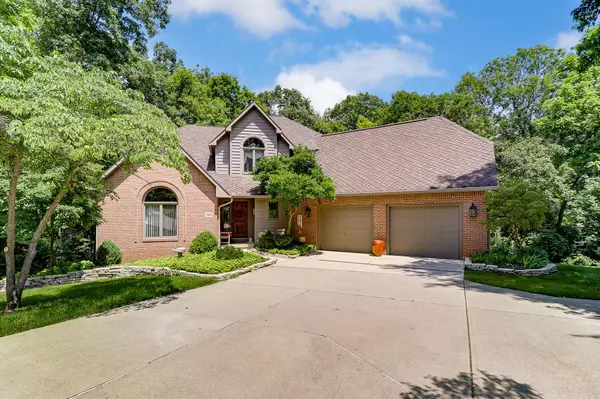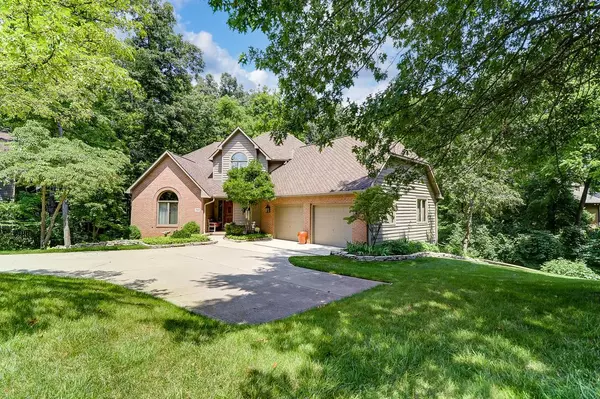For more information regarding the value of a property, please contact us for a free consultation.
7865 Maple Grove Drive Lewis Center, OH 43035
Want to know what your home might be worth? Contact us for a FREE valuation!

Our team is ready to help you sell your home for the highest possible price ASAP
Key Details
Sold Price $605,000
Property Type Single Family Home
Sub Type Single Family Freestanding
Listing Status Sold
Purchase Type For Sale
Square Footage 2,792 sqft
Price per Sqft $216
Subdivision The Woods At Bale Kenyon
MLS Listing ID 223025357
Sold Date 09/14/23
Style 2 Story
Bedrooms 3
Full Baths 3
HOA Fees $18
HOA Y/N Yes
Originating Board Columbus and Central Ohio Regional MLS
Year Built 1988
Annual Tax Amount $8,620
Lot Size 0.750 Acres
Lot Dimensions 0.75
Property Description
Beautiful .75 acre wooded ravine lot on cul-de-sac. Wrap around deck and a lower level patio. Generac whole house backup generator. Open floor plan with vaulted ceilings. Fully finished lower level walk out with fire place, full bath and bar. Hot water tank, furnace, and air conditioner all less than 10 years old. Fireplaces located on the main and lower levels. Kitchen solid cherry cabinets, granite counter tops, kitchen appliances including warming drawer. Spacious 2 1/2 plus car garage.
Location
State OH
County Delaware
Community The Woods At Bale Kenyon
Area 0.75
Direction Bale Kenyon to Pine Ridge to Glen Oaks to Maple Grove.
Rooms
Basement Egress Window(s), Full, Walkout
Dining Room Yes
Interior
Interior Features Dishwasher, Electric Range, Garden/Soak Tub, Gas Water Heater, Microwave, Refrigerator, Security System
Heating Forced Air
Cooling Central
Fireplaces Type Two, Gas Log
Equipment Yes
Fireplace Yes
Exterior
Exterior Feature Deck, Patio
Parking Features Attached Garage, Opener
Garage Spaces 2.0
Garage Description 2.0
Total Parking Spaces 2
Garage Yes
Building
Lot Description Cul-de-Sac, Ravine Lot, Sloped Lot, Stream On Lot, Wooded
Architectural Style 2 Story
Schools
High Schools Olentangy Lsd 2104 Del Co.
Others
Tax ID 318-413-04-065-000
Read Less



