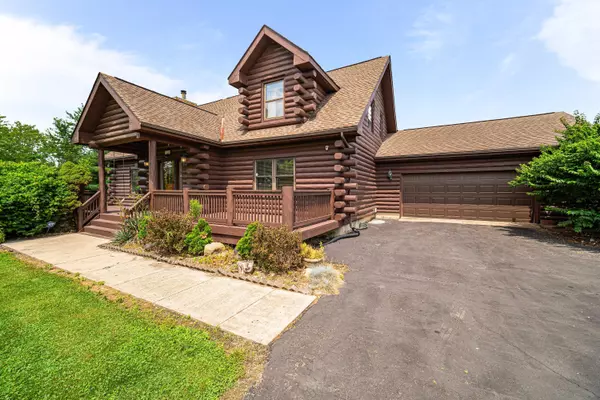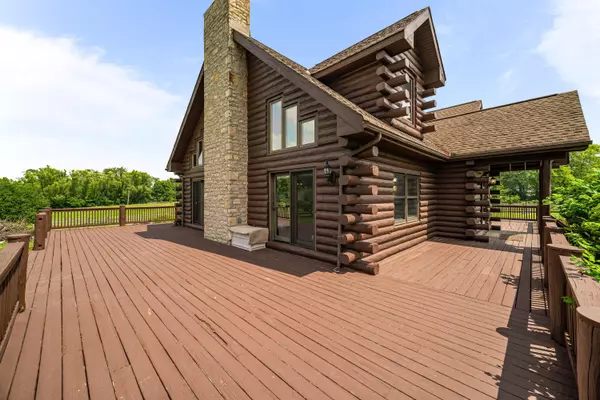For more information regarding the value of a property, please contact us for a free consultation.
7740 Marysville Road Ostrander, OH 43061
Want to know what your home might be worth? Contact us for a FREE valuation!

Our team is ready to help you sell your home for the highest possible price ASAP
Key Details
Sold Price $590,000
Property Type Single Family Home
Sub Type Single Family Freestanding
Listing Status Sold
Purchase Type For Sale
Square Footage 2,814 sqft
Price per Sqft $209
MLS Listing ID 223019951
Sold Date 09/11/23
Style Cape Cod/1.5 Story
Bedrooms 3
Full Baths 3
HOA Y/N No
Originating Board Columbus and Central Ohio Regional MLS
Year Built 1996
Annual Tax Amount $5,489
Lot Size 5.500 Acres
Lot Dimensions 5.5
Property Description
Log home that offers something for everyone. From the soaring vaulted ceiling in the large living rm w/ stone fireplace to the spacious family rm that overlooks the backyard full of fruit trees and garden space. Need to work from home? This home has high speed fiber internet. There is plenty of room for everyone w/ 2 bedrooms, a full bath loft/office up and a first floor owners suite and first floor laundry. The kitchen has Quartz counters, double oven, built-in cook top & Oak cabinets. Downstairs you will find a den and a rec rm. Want 4H projects for the kids or horses for you? The large barn out back has 4 box stalls with 2 hay lofts, there are 3 fenced pastures a round pen and a 3 sided run in shelter. Attached to barn is a garage with overhead perfect for keeping outdoor equipment
Location
State OH
County Delaware
Area 5.5
Rooms
Basement Crawl, Partial
Dining Room No
Interior
Interior Features Dishwasher, Gas Range, Microwave, Refrigerator
Heating Forced Air, Propane
Cooling Central
Fireplaces Type One
Equipment Yes
Fireplace Yes
Exterior
Exterior Feature Deck, Fenced Yard, Storage Shed, Waste Tr/Sys
Parking Features Attached Garage, Opener, 2 Off Street, Farm Bldg
Garage Spaces 2.0
Garage Description 2.0
Total Parking Spaces 2
Garage Yes
Building
Lot Description Fenced Pasture
Architectural Style Cape Cod/1.5 Story
Schools
High Schools Buckeye Valley Lsd 2102 Del Co.
Others
Tax ID 400-100-01-072-001
Read Less



