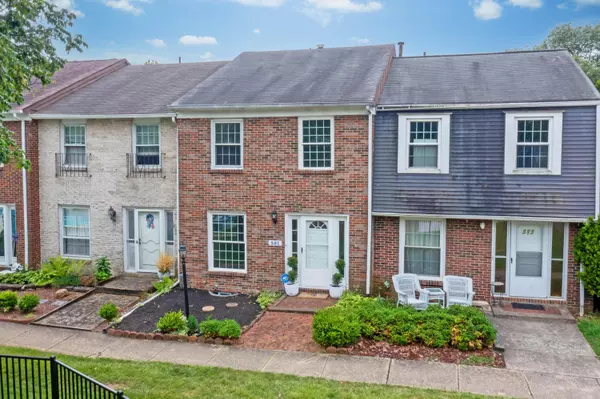For more information regarding the value of a property, please contact us for a free consultation.
581 Dlyn Street Columbus, OH 43228
Want to know what your home might be worth? Contact us for a FREE valuation!

Our team is ready to help you sell your home for the highest possible price ASAP
Key Details
Sold Price $199,900
Property Type Condo
Sub Type Condo Shared Wall
Listing Status Sold
Purchase Type For Sale
Square Footage 1,296 sqft
Price per Sqft $154
Subdivision Hardesty Heights
MLS Listing ID 223024004
Sold Date 09/11/23
Style 2 Story
Bedrooms 3
Full Baths 1
HOA Fees $193
HOA Y/N Yes
Originating Board Columbus and Central Ohio Regional MLS
Year Built 1972
Annual Tax Amount $1,622
Lot Size 871 Sqft
Lot Dimensions 0.02
Property Description
YOU WOULD EXPECT TO PAY MORE! THIS CONDO IS INCREDIBLE! UPGRADES AND UPDATES THROUGHOUT 2023! THE ENTIRE HOME HAS BEEN REMODELED! BRICK, TWO-STORY CONDO W/OVER 1,600 SF ON 3 FINISHED LEVELS OVERLOOKING TREES, THE COMMUNITY POOL & GREEN SPACES. SPACIOUS GREAT RM. FULLY APPLIANCED REMODELED KITCHEN HAS WRAP AROUND WHITE CABINETS & COUNTERS. DINING RM WALKS OUT TO A PRIVACY FENCED DECK & PATIO W/AWNING. PRIMARY SUITE HAS REMODELED & PRIVATE ½ BATH. FULL, FINISHED LL HAS RECREATION RM W/DRY BAR. NEW HVAC, H2O HTR, LIGHTING, CARPET & FLOORING, INTERIOR PAINT, REMODELED KITCHEN, BATHS, ASPHALT IN 2 CAR COVERED PARKING PORT & MORE IN 2023! JUST MOVE RIGHT IN AND ENJOY. COMMUNITY POND, PARK, WALK PATHS, POOL, CLUBHOUSE & MORE! CLOSE TO SHOPPING, FREEWAYS & DINING
Location
State OH
County Franklin
Community Hardesty Heights
Area 0.02
Direction 70W to West Broad St exit left onto Norton Rd right onto Clairbrook Ave left onto Simbury Street immediately right onto Dlyn Street
Rooms
Basement Full
Dining Room Yes
Interior
Interior Features Dishwasher, Electric Dryer Hookup, Gas Range, Gas Water Heater, Microwave, Refrigerator
Heating Forced Air
Cooling Central
Equipment Yes
Exterior
Exterior Feature Deck, Fenced Yard, Patio, Storage Shed
Parking Features Shared Driveway, 2 Carport, 2 Off Street, Assigned, Common Area
Garage Spaces 2.0
Garage Description 2.0
Pool Inground Pool
Total Parking Spaces 2
Building
Lot Description Cul-de-Sac
Architectural Style 2 Story
Schools
High Schools South Western Csd 2511 Fra Co.
Others
Tax ID 570-125735
Acceptable Financing Conventional
Listing Terms Conventional
Read Less



