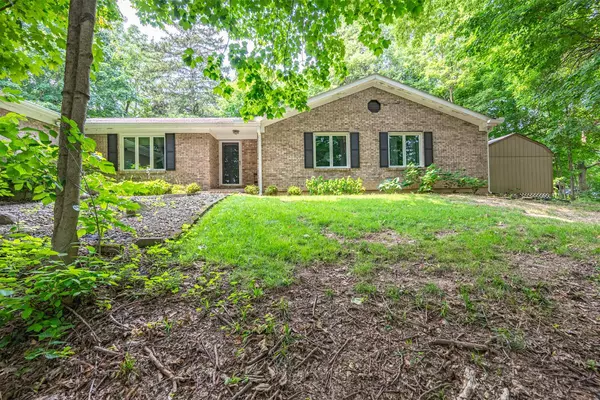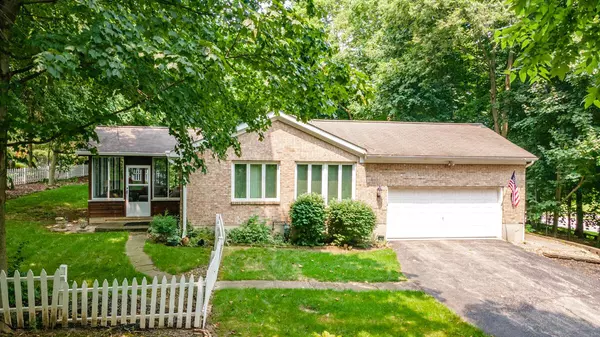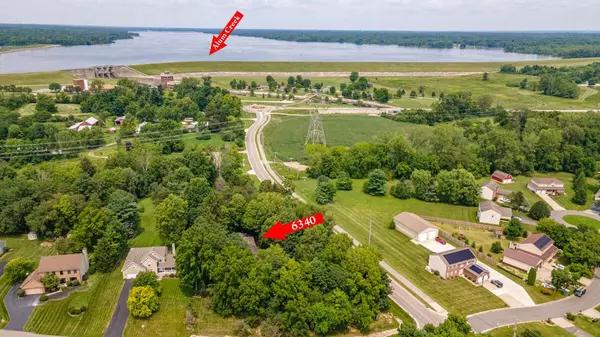For more information regarding the value of a property, please contact us for a free consultation.
6340 Bale Kenyon Road Lewis Center, OH 43035
Want to know what your home might be worth? Contact us for a FREE valuation!

Our team is ready to help you sell your home for the highest possible price ASAP
Key Details
Sold Price $455,000
Property Type Single Family Home
Sub Type Single Family Freestanding
Listing Status Sold
Purchase Type For Sale
Square Footage 2,116 sqft
Price per Sqft $215
Subdivision Bale Kenyon Bluff
MLS Listing ID 223024600
Sold Date 09/06/23
Style 1 Story
Bedrooms 3
Full Baths 2
HOA Y/N No
Originating Board Columbus and Central Ohio Regional MLS
Year Built 1992
Annual Tax Amount $6,376
Lot Size 1.120 Acres
Lot Dimensions 1.12
Property Description
Serene Setting Steps From Alum Creek. Rare Find Over 1 Acre Nestled In Bale Kenyon Bluff. Ranch Style Home 3 Bedrooms, 2.5 Baths. Formal Living and Dining Rooms. Open Kitchen and Eating Area Overlooking Treed Front Yard. Loads Of Cabinet & Counter Space, Stainless Steel Appliance Package. Oversized Laundry Area Has Large Pantry. Owner Suite With Private Bath & Walk-In Closets. Family Room Has Vaulted Ceiling & Wood Burning Fireplace. 3 Season Room For Entertaining. Professionally Landscaped With Retaining Walls And Pavers. Mature Landscaping & Woods For Abundance of Privacy. Side Load 2 Car Garage. Partial Unfinished Basement Poured Walls Ready For Finishing.
Location
State OH
County Delaware
Community Bale Kenyon Bluff
Area 1.12
Rooms
Basement Partial
Dining Room Yes
Interior
Interior Features Dishwasher, Electric Dryer Hookup, Electric Range, Microwave, Refrigerator
Heating Forced Air
Cooling Central
Fireplaces Type One, Gas Log
Equipment Yes
Fireplace Yes
Exterior
Parking Features Attached Garage, Opener, Side Load, 2 Off Street
Garage Spaces 2.0
Garage Description 2.0
Total Parking Spaces 2
Garage Yes
Building
Lot Description Ravine Lot, Sloped Lot, Wooded
Architectural Style 1 Story
Schools
High Schools Olentangy Lsd 2104 Del Co.
Others
Tax ID 318-143-01-004-000
Acceptable Financing Conventional
Listing Terms Conventional
Read Less



