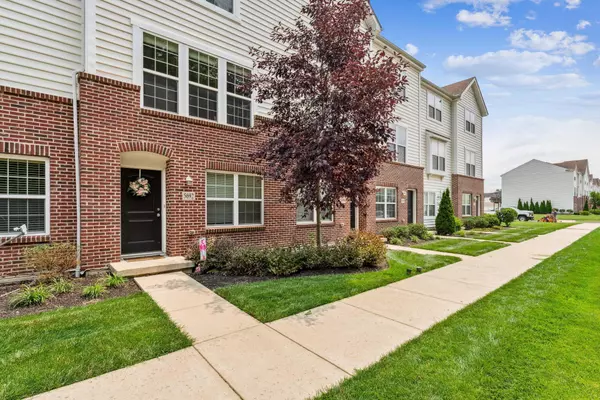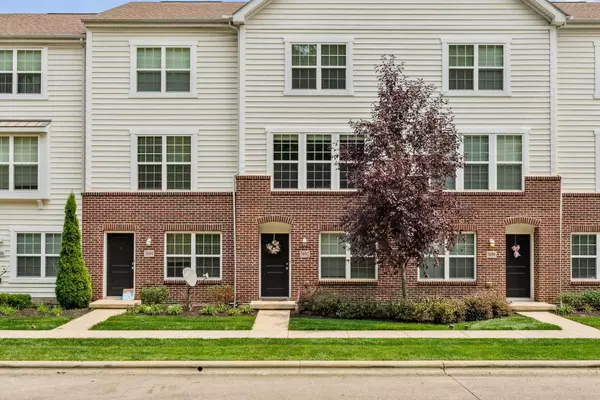For more information regarding the value of a property, please contact us for a free consultation.
5692 Pittsford Drive Westerville, OH 43081
Want to know what your home might be worth? Contact us for a FREE valuation!

Our team is ready to help you sell your home for the highest possible price ASAP
Key Details
Sold Price $266,000
Property Type Condo
Sub Type Condo Shared Wall
Listing Status Sold
Purchase Type For Sale
Square Footage 1,534 sqft
Price per Sqft $173
Subdivision Metro Lofts At Albany Crossing, Albany Crossing.
MLS Listing ID 223024610
Sold Date 09/04/23
Style 3 Story
Bedrooms 2
Full Baths 2
HOA Fees $255
HOA Y/N Yes
Originating Board Columbus and Central Ohio Regional MLS
Year Built 2016
Annual Tax Amount $3,246
Lot Size 1,742 Sqft
Lot Dimensions 0.04
Property Description
OPEN HOUSE 8/6, 2-4 PM. Amazing 3 story condo located across from wooded preserve. Plenty of parking. The entry level flex room makes a perfect home office or gym or game room. The kitchen features white cabinets, s/s appliances, tile backsplash, granite countertops, an island. The kitchen overflows to the dining area and large open concept living area that's perfect for entertaining. Upper level has laundry room and 2 large bedrooms each with its' own full bath. One car garage with extra storage. The second story deck lets you take advantage of nice weather. Condo amenities include a pool, a fire pit/cookout area complete with volleyball courts, tennis and basketball courts, a full gym, and an extra large clubhouse for parties!
Location
State OH
County Franklin
Community Metro Lofts At Albany Crossing, Albany Crossing.
Area 0.04
Direction Central College, S onto Sedgemoor Dr, W onto Woodshire Dr, W onto Lakemont Dr, & S onto Pittsford Dr
Rooms
Dining Room No
Interior
Interior Features Dishwasher, Gas Range, Microwave, Refrigerator
Heating Forced Air
Cooling Central
Equipment No
Exterior
Exterior Feature Deck
Parking Features Attached Garage, On Street
Garage Spaces 1.0
Garage Description 1.0
Total Parking Spaces 1
Garage Yes
Building
Architectural Style 3 Story
Schools
High Schools Columbus Csd 2503 Fra Co.
Others
Tax ID 010-294796
Acceptable Financing VA, FHA, Conventional
Listing Terms VA, FHA, Conventional
Read Less



