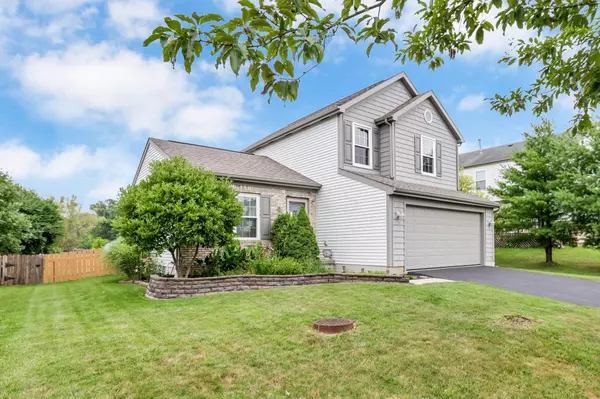For more information regarding the value of a property, please contact us for a free consultation.
8014 Waggoner Run Drive Blacklick, OH 43004
Want to know what your home might be worth? Contact us for a FREE valuation!

Our team is ready to help you sell your home for the highest possible price ASAP
Key Details
Sold Price $330,000
Property Type Single Family Home
Sub Type Single Family Freestanding
Listing Status Sold
Purchase Type For Sale
Square Footage 1,350 sqft
Price per Sqft $244
Subdivision Waggoner Chase
MLS Listing ID 223023995
Sold Date 08/31/23
Style 2 Story
Bedrooms 3
Full Baths 2
HOA Fees $11
HOA Y/N Yes
Originating Board Columbus and Central Ohio Regional MLS
Year Built 2002
Annual Tax Amount $4,025
Lot Size 6,969 Sqft
Lot Dimensions 0.16
Property Description
If you're looking for pride in ownership, you've found it! This pristine home offers an open floor plan with updated floors & lighting throughout. The kitchen offers granite countertops, an island with eat in kitchen, stainless steel appliances, dining room, spacious living room with vaulted ceilings & ½ bath. Just off the back step you'll find the fully fenced in yard & patio with retractable motorized awning, a great space to entertain. Upstairs you'll find the master bedroom with walk-in closet and a master bath along with 2 additional bedrooms and second full bath with updated countertops. The lower level features a full basement with approx. 880 sq ft just waiting for your finishing touches. This property is just steps away from an 8 acre neighbor park/green space. Welcome Home!
Location
State OH
County Franklin
Community Waggoner Chase
Area 0.16
Direction Kennedy Rd to Goldeneye Dr to Greylag Ct to Waggoner Run Dr.
Rooms
Basement Full
Dining Room Yes
Interior
Interior Features Dishwasher, Electric Range, Microwave, Refrigerator
Cooling Central
Equipment Yes
Exterior
Exterior Feature Fenced Yard, Patio
Parking Features Attached Garage, Opener
Garage Spaces 2.0
Garage Description 2.0
Total Parking Spaces 2
Garage Yes
Building
Architectural Style 2 Story
Schools
High Schools Licking Heights Lsd 4505 Lic Co.
Others
Tax ID 515-256082
Acceptable Financing VA, FHA, Conventional
Listing Terms VA, FHA, Conventional
Read Less



