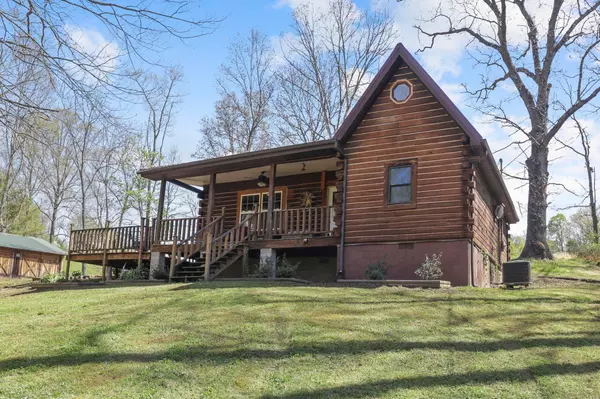For more information regarding the value of a property, please contact us for a free consultation.
34116 Pelfrey Road Ray, OH 45672
Want to know what your home might be worth? Contact us for a FREE valuation!

Our team is ready to help you sell your home for the highest possible price ASAP
Key Details
Sold Price $309,000
Property Type Single Family Home
Sub Type Single Family Freestanding
Listing Status Sold
Purchase Type For Sale
Square Footage 1,200 sqft
Price per Sqft $257
MLS Listing ID 223014487
Sold Date 08/26/23
Style Cape Cod/1.5 Story
Bedrooms 4
Full Baths 1
HOA Y/N No
Originating Board Columbus and Central Ohio Regional MLS
Year Built 1989
Annual Tax Amount $1,192
Lot Size 10.590 Acres
Lot Dimensions 10.59
Property Description
Escape to this private log cabin retreat on a secluded road. A picturesque backdrop & dogwood-lined driveway set the stage for your arrival. With a serene 10.6-acre setting, tranquility & peace await. Featuring a metal roof & hwd floors this cabin radiates rustic charm. Inside, experience the warmth of a cozy wood-burning stove, 4 bdrms & updated bath offering modern comfort. Sleeps 10, perfect for friends/family, or as a short-term rental! For outdoor enthusiasts, endless possibilities await. Enjoy entertaining on the deck/covered porch. Explore hiking trails, fish in the tranquil pond, or gather around the fire pit for lasting memories. As the day winds down, savor the breathtaking sunset views. Embrace nature's harmony, indulge in outdoor adventures, & create cherished memories.
Location
State OH
County Vinton
Area 10.59
Rooms
Basement Crawl
Dining Room Yes
Interior
Interior Features Dishwasher, Electric Dryer Hookup, Electric Range, Microwave, Refrigerator
Heating Electric, Heat Pump
Cooling Central
Fireplaces Type One, Woodburning Stove
Equipment Yes
Fireplace Yes
Exterior
Exterior Feature Additional Building, Deck, Well
Parking Features Detached Garage, Shared Driveway, Farm Bldg
Garage Spaces 2.0
Garage Description 2.0
Total Parking Spaces 2
Garage Yes
Building
Lot Description Pond, Sloped Lot, Wooded
Architectural Style Cape Cod/1.5 Story
Schools
High Schools Vinton County Lsd 8201 Vin Co.
Others
Tax ID 13-00078.002
Acceptable Financing VA, USDA, FHA, Conventional
Listing Terms VA, USDA, FHA, Conventional
Read Less



