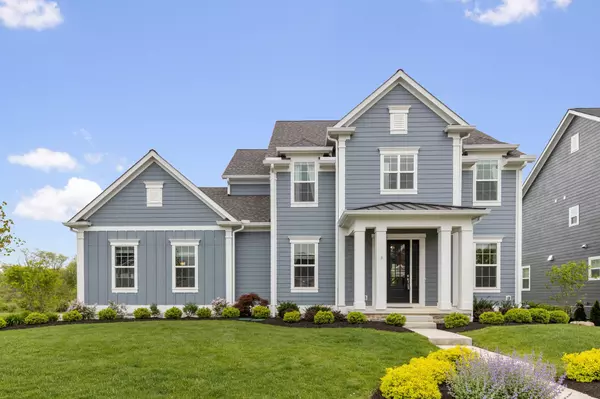For more information regarding the value of a property, please contact us for a free consultation.
11226 Winterberry Drive Plain City, OH 43064
Want to know what your home might be worth? Contact us for a FREE valuation!

Our team is ready to help you sell your home for the highest possible price ASAP
Key Details
Sold Price $990,000
Property Type Single Family Home
Sub Type Single Family Freestanding
Listing Status Sold
Purchase Type For Sale
Square Footage 4,290 sqft
Price per Sqft $230
Subdivision Eversole Run/Jerome Village
MLS Listing ID 223014420
Sold Date 08/24/23
Style 2 Story
Bedrooms 5
Full Baths 4
HOA Fees $27
HOA Y/N Yes
Originating Board Columbus and Central Ohio Regional MLS
Year Built 2019
Annual Tax Amount $16,810
Lot Size 0.350 Acres
Lot Dimensions 0.35
Property Description
It's the lifestyle you deserve in this Bob Webb executive 5 BR 4.5 BA nestled on approx 1/3 acre tree line yard in the heart of Jerome Village in Eversole Run. Walls of windows, open concept floor plan, finished lower level walk out w/ 5th BR & full bath, dine in kitchen w/ walk in pantry w/ 2nd full size fridge, bank of cabinets, counters & storage, upgraded appliances inc wine fridge, double oven & more. All 2nd floor bedrooms spacious w/ walk in closets, spacious primary ensuite w/ large walk in closet & luxury bath w/ spa size shower .Relax on your elevated deck from kitchen or great room or walk out to patio. Bike, walking trails, community pool, new schools & close to Glacier Ridge Metro Park. Sun-filled rooms, ready for new owners.
Location
State OH
County Union
Community Eversole Run/Jerome Village
Area 0.35
Rooms
Basement Full, Walkout
Dining Room Yes
Interior
Interior Features Dishwasher, Gas Range, Microwave, Refrigerator, Security System
Heating Forced Air
Cooling Central
Fireplaces Type One, Gas Log
Equipment Yes
Fireplace Yes
Exterior
Exterior Feature Deck, Irrigation System, Patio
Parking Features Attached Garage, Opener, Side Load
Garage Spaces 3.0
Garage Description 3.0
Total Parking Spaces 3
Garage Yes
Building
Architectural Style 2 Story
Schools
High Schools Dublin Csd 2513 Fra Co.
Others
Tax ID 17-0012013-2200
Read Less



