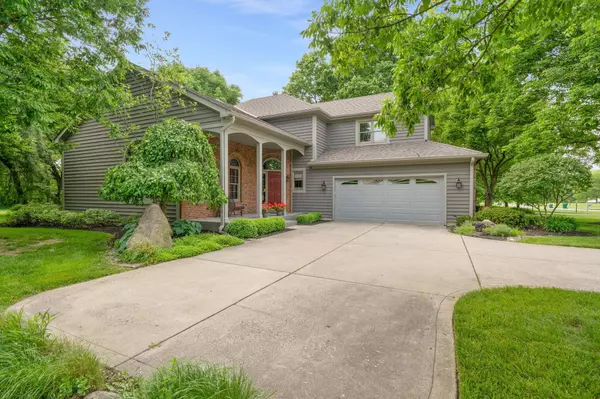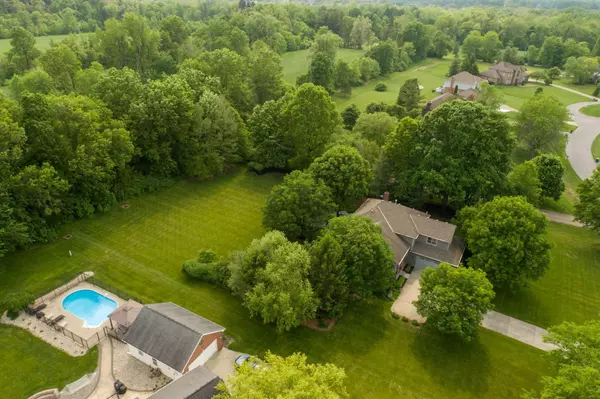For more information regarding the value of a property, please contact us for a free consultation.
7195 Fox Lake Drive Blacklick, OH 43004
Want to know what your home might be worth? Contact us for a FREE valuation!

Our team is ready to help you sell your home for the highest possible price ASAP
Key Details
Sold Price $675,000
Property Type Single Family Home
Sub Type Single Family Freestanding
Listing Status Sold
Purchase Type For Sale
Square Footage 2,934 sqft
Price per Sqft $230
Subdivision Fox Chase
MLS Listing ID 223015989
Sold Date 08/18/23
Style 2 Story
Bedrooms 4
Full Baths 4
HOA Y/N Yes
Originating Board Columbus and Central Ohio Regional MLS
Year Built 1994
Annual Tax Amount $10,409
Lot Size 1.080 Acres
Lot Dimensions 1.08
Property Description
Situated in much sought after Blacklick's Fox Chase-property is absolute perfection & shows tremendous pride of ownership. Extensive updates throughout creating a beautiful environment both inside & out. Features include a large lofted living room w/adjacent dining, fantastic kitchen w/huge island, handsome paneled family room w/FP flanked by custom built-ins, 1st floor bedroom & bath + 1st floor laundry room. 2nd floor has a large lofted master suite + 2 large secondary bedrooms w/jack & jill bath. Basement is completely finished w/media room & 5th bedroom/bath. On over an acre-outdoor spaces are amazing w/extensive landscaping offering exceptional outdoor entertaining & plenty of room for a pool! Other amenities include backup generator & radon system. See A2A.
Location
State OH
County Franklin
Community Fox Chase
Area 1.08
Direction From Downtown, 70 E. to 270 N., E. on Broad St., N. on Reynoldsburg New Albany (Rte 605), E. on Havens Corners Rd., right on Fox Lake Dr.
Rooms
Basement Full
Dining Room Yes
Interior
Interior Features Dishwasher, Electric Dryer Hookup, Garden/Soak Tub, Gas Range, Gas Water Heater, Microwave, Refrigerator, Water Filtration System
Heating Forced Air, Heat Pump
Cooling Central
Fireplaces Type One, Gas Log
Equipment Yes
Fireplace Yes
Exterior
Exterior Feature Additional Building, Patio
Parking Features Attached Garage, Opener
Garage Spaces 2.0
Garage Description 2.0
Total Parking Spaces 2
Garage Yes
Building
Lot Description Wooded
Architectural Style 2 Story
Schools
High Schools Gahanna Jefferson Csd 2506 Fra Co.
Others
Tax ID 170-002047
Read Less



