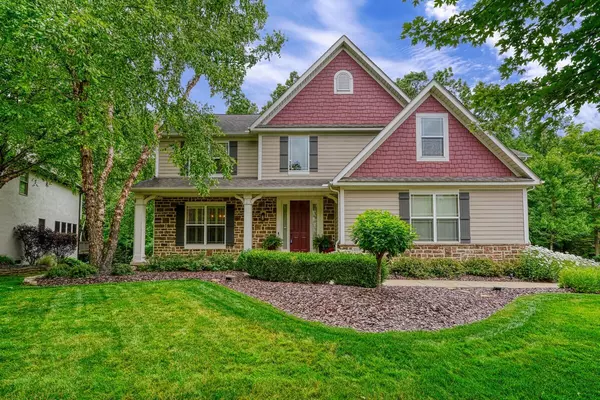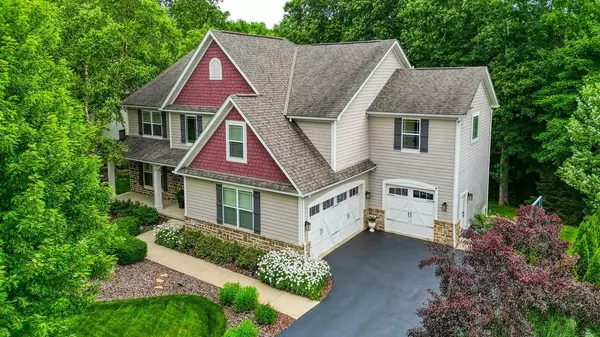For more information regarding the value of a property, please contact us for a free consultation.
3354 WESTBROOK Place Lewis Center, OH 43035
Want to know what your home might be worth? Contact us for a FREE valuation!

Our team is ready to help you sell your home for the highest possible price ASAP
Key Details
Sold Price $883,335
Property Type Single Family Home
Sub Type Single Family Freestanding
Listing Status Sold
Purchase Type For Sale
Square Footage 3,358 sqft
Price per Sqft $263
Subdivision Mccammon Chase
MLS Listing ID 223020989
Sold Date 08/16/23
Style 2 Story
Bedrooms 5
Full Baths 4
HOA Fees $25
HOA Y/N Yes
Originating Board Columbus and Central Ohio Regional MLS
Year Built 2007
Annual Tax Amount $13,609
Lot Size 0.490 Acres
Lot Dimensions 0.49
Property Description
UNBELIEVABLE CUSTOM HOME BACKS DIRECTLY TO A HEAVILY WOODED RAVINE! THIS 3 PILLAR HOME HAS ALL OF THE UPGRADES BUYERS DESIRE FOR A FRACTION OF NEW INCLUDING 18'x21' 2 STORY GREAT ROOM WITH WALL OF WINDOWS, HW FLOORS THROUGHOUT, FULL WALKOUT LL W/REC ROOM & BAR, LARGE KITCHEN WITH 42'' CHERRY CABINETS, HI END SS APPLIANCES, TILE BACKSPALSH, 9' ISLAND, GRANITE COUNTERS, 9' CEILINGS W/BARK TEXTURE, CAN LIGHTS, SPEAKERS, OVERSIZE 3 CAR GARAGE, OPEN STAIRS W/WROUGHT IRON SPINDLES, HUGE 12'X20' OWNERS' SUITE W/TRAY CEILING & ROPE LIGHTING , 16' WALK-IN CLOSET, DEN W/BUILT-INS, FIREPLACE & PANELING, 16' BRIDGE, DLX WOODWOOK, PAVER PATIO, DECK, HI-EFF TRANE HVAC, 80 GAL HW TANK, APHW HOME WARRANTY & MORE! McCAMMON CHASE IS A FRIENDLY COMMUNITY NEAR SCHOOLS, SHOPPING, I-71 & PARK.*EZ2C & SELL*
Location
State OH
County Delaware
Community Mccammon Chase
Area 0.49
Direction N. ON OLD STATE RD, RT ONTO E. ORANGE RD, LT ON ABBEY KNOLLS DR. & RT ONTO WESTBROOK PLACE.
Rooms
Basement Egress Window(s), Full, Walkout
Dining Room Yes
Interior
Interior Features Dishwasher, Electric Dryer Hookup, Electric Range, Electric Water Heater, Garden/Soak Tub, Microwave, Refrigerator
Heating Forced Air
Cooling Central
Fireplaces Type One, Gas Log
Equipment Yes
Fireplace Yes
Exterior
Exterior Feature Deck, Hot Tub, Irrigation System, Patio
Parking Features Attached Garage, Opener, Side Load, 2 Off Street, On Street
Garage Spaces 3.0
Garage Description 3.0
Total Parking Spaces 3
Garage Yes
Building
Lot Description Ravine Lot, Sloped Lot, Wooded
Architectural Style 2 Story
Schools
High Schools Olentangy Lsd 2104 Del Co.
Others
Tax ID 318-134-13-007-000
Acceptable Financing VA, FHA, Conventional
Listing Terms VA, FHA, Conventional
Read Less



