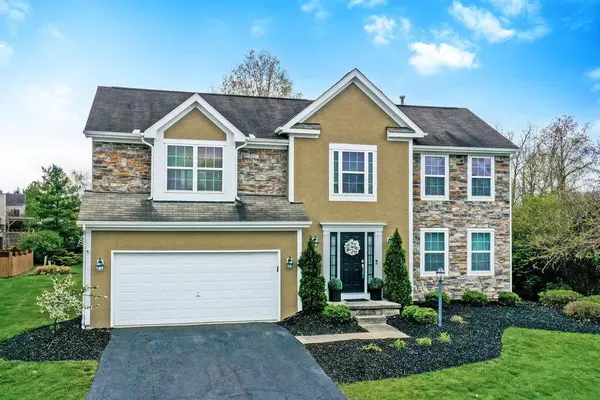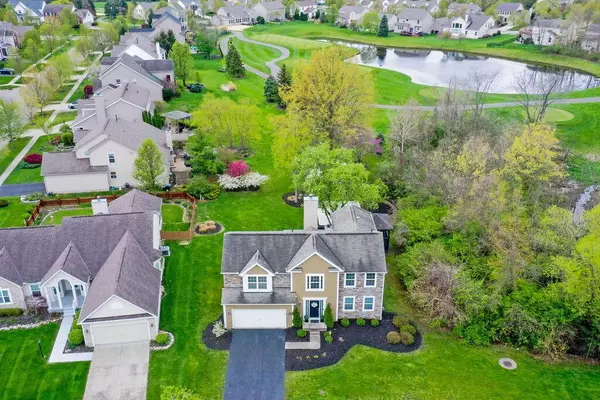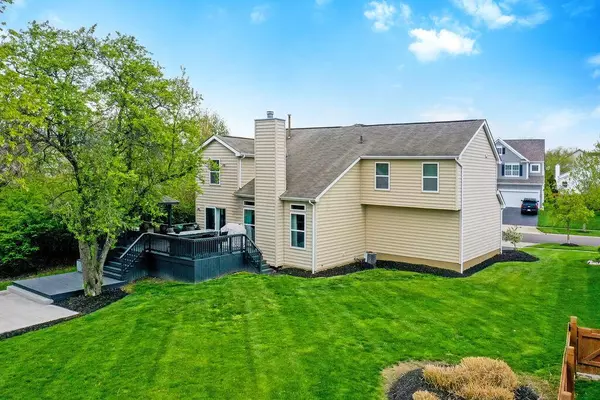For more information regarding the value of a property, please contact us for a free consultation.
7882 Maple Run Lane Powell, OH 43065
Want to know what your home might be worth? Contact us for a FREE valuation!

Our team is ready to help you sell your home for the highest possible price ASAP
Key Details
Sold Price $550,000
Property Type Single Family Home
Sub Type Single Family Freestanding
Listing Status Sold
Purchase Type For Sale
Square Footage 2,359 sqft
Price per Sqft $233
Subdivision Scioto Reserve
MLS Listing ID 223011565
Sold Date 08/05/23
Style 2 Story
Bedrooms 4
Full Baths 2
HOA Fees $33
HOA Y/N Yes
Originating Board Columbus and Central Ohio Regional MLS
Year Built 2002
Annual Tax Amount $4,147
Lot Size 10,890 Sqft
Lot Dimensions 0.25
Property Description
Price reduced @$35k! If you've been searching for your dream home in Scioto Reserve, then your wait is over! This fine North facing home on the 6th hole w/ adjacent protected green-space features: Extensive hardwood floors, dining room w/ trayed ceiling (could be office), great room with floor to ceiling stone fireplace, gleaming kitchen with quartz counters/stainless appliances/tiled backsplash/breakfast bar/eat-in area,1st fl. laundry, owner's suite w/ shower/soaking tub/commode room/double sinks/walk-in closet, 4 bedrooms (1 converted to office and can go back), impressive fin. LL w/ built in wet bar, elevated rear deck w/ built in granite bar + covered area w/ outdoor tv for entertaining, basketball court, golf course views, +2 car garage! New roof being installed!
Location
State OH
County Delaware
Community Scioto Reserve
Area 0.25
Rooms
Basement Full
Dining Room Yes
Interior
Interior Features Dishwasher, Electric Range, Garden/Soak Tub, Gas Water Heater, Microwave, Refrigerator
Heating Forced Air
Cooling Central
Fireplaces Type One, Gas Log
Equipment Yes
Fireplace Yes
Exterior
Exterior Feature Deck
Parking Features Attached Garage, Opener, 2 Off Street, On Street
Garage Spaces 2.0
Garage Description 2.0
Total Parking Spaces 2
Garage Yes
Building
Lot Description Golf CRS Lot
Architectural Style 2 Story
Schools
High Schools Buckeye Valley Lsd 2102 Del Co.
Others
Tax ID 319-230-16-013-000
Acceptable Financing VA, FHA, Conventional
Listing Terms VA, FHA, Conventional
Read Less



