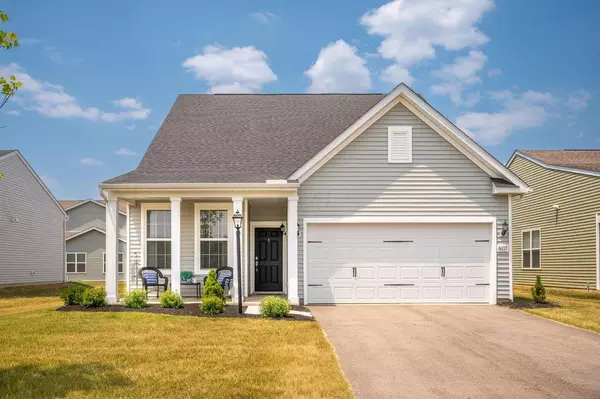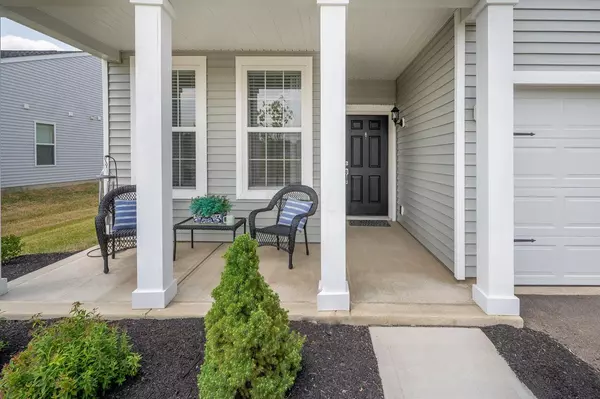For more information regarding the value of a property, please contact us for a free consultation.
6035 Limewood Drive Westerville, OH 43081
Want to know what your home might be worth? Contact us for a FREE valuation!

Our team is ready to help you sell your home for the highest possible price ASAP
Key Details
Sold Price $459,900
Property Type Condo
Sub Type Condo Freestanding
Listing Status Sold
Purchase Type For Sale
Square Footage 2,364 sqft
Price per Sqft $194
Subdivision Preserve At Rocky Fork
MLS Listing ID 223017499
Sold Date 08/01/23
Style 2 Story
Bedrooms 3
Full Baths 3
HOA Fees $187
HOA Y/N Yes
Originating Board Columbus and Central Ohio Regional MLS
Year Built 2020
Annual Tax Amount $6,207
Lot Size 2,178 Sqft
Lot Dimensions 0.05
Property Description
Pulte Blue Rock model, loads of upgrades! Engineered Hardwood, fireplace in lv area. Primary suite features dbl-bowl marble sink, 35'' vanity, upgraded shower semi-frameless door, tile, built-in seat. 2nd floor = private suite! Lg BR & LVG area, full bath, walk-in closet. Kit. has angled island, bar seats, metal backsplash, 42'' cabs, quartz counters, Whirlpool stainless pkg (incl gas range!). After-market updates: barn door into laundry w storage cabinets; custom closets - BRs, pantry; Sun Craft 3-season rm w/windows, wood tongue & groove walls, mounted tv, 9' custom collapsible sliding door leading to addt'l patio. 2-car attached garage. Lawn care, snow removal included! Prime location near Hamilton Qtr, parks, walking paths. Minutes from Intel, Facebook, Google.
Location
State OH
County Franklin
Community Preserve At Rocky Fork
Area 0.05
Direction Harlem Rd north of Central College. 1st neighborhood to the west. Preserve at Rocky Fork
Rooms
Dining Room No
Interior
Interior Features Dishwasher, Electric Dryer Hookup, Gas Range, Gas Water Heater, Microwave, Refrigerator, Security System
Heating Forced Air
Cooling Central
Fireplaces Type Gas Log
Equipment No
Fireplace Yes
Exterior
Exterior Feature Patio
Parking Features Attached Garage, Opener
Garage Spaces 2.0
Garage Description 2.0
Total Parking Spaces 2
Garage Yes
Building
Architectural Style 2 Story
Schools
High Schools Columbus Csd 2503 Fra Co.
Others
Tax ID 010-301565
Acceptable Financing Conventional
Listing Terms Conventional
Read Less



