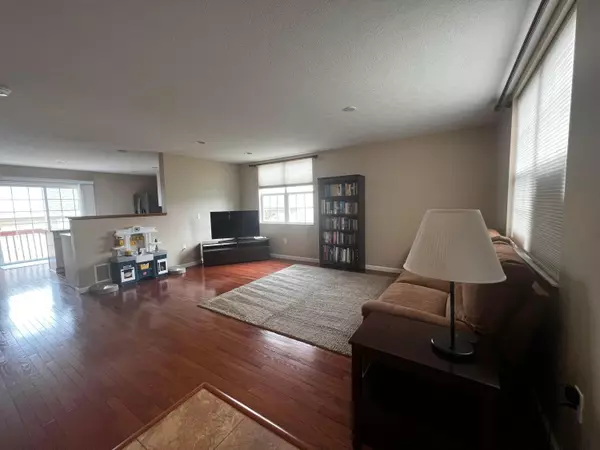For more information regarding the value of a property, please contact us for a free consultation.
378 Douglasfir Drive Blacklick, OH 43004
Want to know what your home might be worth? Contact us for a FREE valuation!

Our team is ready to help you sell your home for the highest possible price ASAP
Key Details
Sold Price $239,500
Property Type Condo
Sub Type Condo Shared Wall
Listing Status Sold
Purchase Type For Sale
Square Footage 1,869 sqft
Price per Sqft $128
Subdivision Waggoner Park
MLS Listing ID 223017985
Sold Date 07/31/23
Style 2 Story
Bedrooms 2
Full Baths 2
HOA Fees $247
HOA Y/N Yes
Originating Board Columbus and Central Ohio Regional MLS
Year Built 2004
Annual Tax Amount $2,916
Lot Size 871 Sqft
Lot Dimensions 0.02
Property Description
Beautiful 2 story end unit, 2 bedroom, 2.5 bathroom condo with finished lower level & 2-car garage in Waggoner Park THIS Condo features just under 1900 square feet. Updated Kitchen 2021 with Quartz Counter Tops, Stainless Steel Appliances, Backsplash, Kitchen Island and new Sink.
Large Pantry. Spacious Patio off of Kitchen.
Wood Floors on First Floor and Bedroom 1. Great size bedrooms upstairs with large closets, each bedroom has their own en-suite bathroom. New Carpet up Staircase and Bedroom 2. Finished lower level with fireplace and 1/2 bath. Large Laundry room has plenty of storage space. Home features a whole house humidifier. New AC 2020, New Sump Pump 2022. New Roof in 2022 The community offers a clubhouse, fitness facility and swimming pool. Showings begin on Friday.
Location
State OH
County Franklin
Community Waggoner Park
Area 0.02
Direction E on Broad to Cedar Cliff (past Target) turn left. Straight back into condos, take right on Glendra, curves to Douglasfir. Please beware of cats in home. Do not let cats out.
Rooms
Basement Full
Dining Room Yes
Interior
Interior Features Dishwasher, Gas Range, Gas Water Heater, Microwave, Refrigerator
Heating Forced Air
Cooling Central
Fireplaces Type One, Gas Log
Equipment Yes
Fireplace Yes
Exterior
Exterior Feature End Unit, Fenced Yard, Patio
Parking Features Detached Garage, Opener
Garage Spaces 2.0
Garage Description 2.0
Pool Inground Pool
Total Parking Spaces 2
Garage Yes
Building
Architectural Style 2 Story
Schools
High Schools Licking Heights Lsd 4505 Lic Co.
Others
Tax ID 515-273782
Read Less



