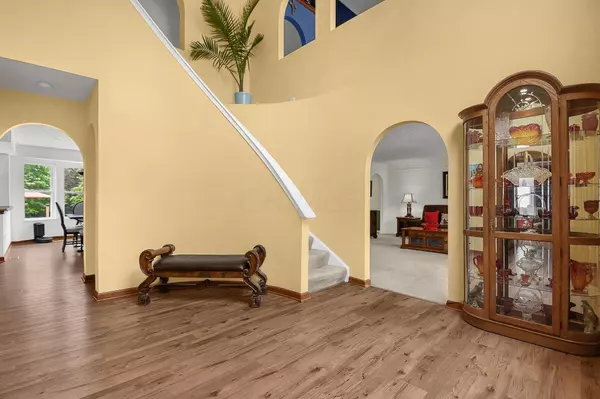For more information regarding the value of a property, please contact us for a free consultation.
8033 Orange Station Loop Lewis Center, OH 43035
Want to know what your home might be worth? Contact us for a FREE valuation!

Our team is ready to help you sell your home for the highest possible price ASAP
Key Details
Sold Price $550,077
Property Type Single Family Home
Sub Type Single Family Freestanding
Listing Status Sold
Purchase Type For Sale
Square Footage 3,256 sqft
Price per Sqft $168
Subdivision Northpoint Meadows
MLS Listing ID 223019862
Sold Date 07/28/23
Style 2 Story
Bedrooms 3
Full Baths 3
HOA Fees $27
HOA Y/N Yes
Originating Board Columbus and Central Ohio Regional MLS
Year Built 2005
Annual Tax Amount $7,846
Lot Size 0.590 Acres
Lot Dimensions 0.59
Property Description
SEE THE 3D, DRONE AND WALK-THRU TOURS JUST HIT THE VIRTUAL TOUR ICON!! Located on a private lot, this home offers inviting and functional living space. The open floor plan and hardwood floors create a warm and welcoming atmosphere. The stylish kitchen, features modern appliances and a central island that serves as a focal point for gathering and cooking. Upstairs, you'll find three well-appointed bedrooms plus a loft, including a master suite with a private bath. Step outside into the backyard and discover a relaxing oasis centered around a inground pool. Perfect for seeking a refreshing swim or hosting gatherings on the large patio, Additionally, the finished lower level offers versatile space that can be customized to suit your needs. Located in the esteemed Olentangy School district.
Location
State OH
County Delaware
Community Northpoint Meadows
Area 0.59
Rooms
Basement Full
Dining Room Yes
Interior
Interior Features Dishwasher, Electric Dryer Hookup, Electric Range, Electric Water Heater, Garden/Soak Tub, Microwave, Refrigerator, Security System
Heating Forced Air
Cooling Central
Fireplaces Type Two, Gas Log
Equipment Yes
Fireplace Yes
Exterior
Exterior Feature Fenced Yard, Patio
Parking Features Attached Garage
Garage Spaces 2.0
Garage Description 2.0
Pool Inground Pool
Total Parking Spaces 2
Garage Yes
Building
Lot Description Wooded
Architectural Style 2 Story
Schools
High Schools Olentangy Lsd 2104 Del Co.
Others
Tax ID 318-312-07-028-000
Read Less



