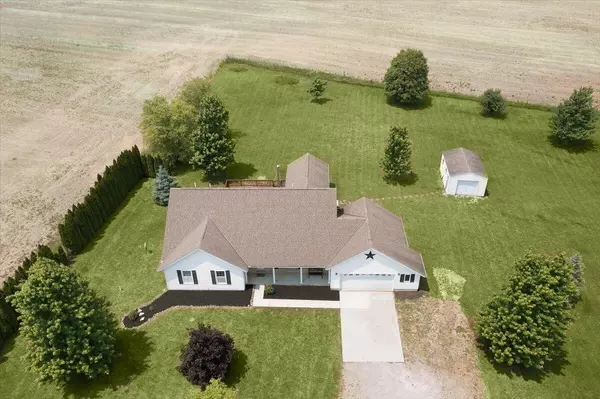For more information regarding the value of a property, please contact us for a free consultation.
17920 Miller Road Richwood, OH 43344
Want to know what your home might be worth? Contact us for a FREE valuation!

Our team is ready to help you sell your home for the highest possible price ASAP
Key Details
Sold Price $390,000
Property Type Single Family Home
Sub Type Single Family Freestanding
Listing Status Sold
Purchase Type For Sale
Square Footage 2,190 sqft
Price per Sqft $178
MLS Listing ID 223017494
Sold Date 07/27/23
Style 1 Story
Bedrooms 4
Full Baths 2
HOA Y/N No
Originating Board Columbus and Central Ohio Regional MLS
Year Built 1994
Annual Tax Amount $4,353
Lot Size 5.260 Acres
Lot Dimensions 5.26
Property Description
Super nice well built ranch home resting on over 5 acres. The covered front porch welcomes you into the large foyer with dual built-in hutches and large hall closet. Check out this spacious kitchen with tons of cabinet space, desk area and cozy breakfast room. Formal dining room opens to living room with oak floors and wood stove. Awesome 3 season room with access to rear deck and large rear yard. Views of open farm fields. Three bedrooms and two full baths. Owners' suite has private ensuite with jetted tub and WIC. Sliding door to large rear deck. First floor laundry. Full basement with large recreation room with pool table and kitchenette. Walk-in safe and a fourth bedroom or flex room. Separate mechanical room. 2+ car attached garage large storage shed and more!
Location
State OH
County Union
Area 5.26
Direction Between Osborne and Richwood Miller Road
Rooms
Basement Full
Dining Room Yes
Interior
Interior Features Whirlpool/Tub, Dishwasher, Electric Dryer Hookup, Electric Range, Electric Water Heater, Garden/Soak Tub, Microwave, Refrigerator
Heating Forced Air, Propane
Cooling Central
Fireplaces Type One, Woodburning Stove
Equipment Yes
Fireplace Yes
Exterior
Exterior Feature Deck, Storage Shed, Waste Tr/Sys, Well
Parking Features Attached Garage, Opener, 2 Off Street
Garage Spaces 2.0
Garage Description 2.0
Total Parking Spaces 2
Garage Yes
Building
Architectural Style 1 Story
Schools
High Schools North Union Lsd 8003 Uni Co.
Others
Tax ID 42-0001114-0000
Acceptable Financing VA, USDA, FHA, Conventional
Listing Terms VA, USDA, FHA, Conventional
Read Less



