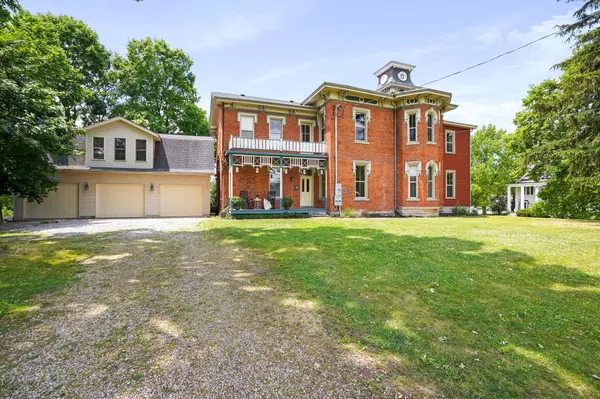For more information regarding the value of a property, please contact us for a free consultation.
25 W Bomford Street Richwood, OH 43344
Want to know what your home might be worth? Contact us for a FREE valuation!

Our team is ready to help you sell your home for the highest possible price ASAP
Key Details
Sold Price $376,900
Property Type Single Family Home
Sub Type Single Family Freestanding
Listing Status Sold
Purchase Type For Sale
Square Footage 4,280 sqft
Price per Sqft $88
MLS Listing ID 223018295
Sold Date 07/21/23
Style 2 Story
Bedrooms 5
Full Baths 4
HOA Y/N No
Originating Board Columbus and Central Ohio Regional MLS
Year Built 1873
Annual Tax Amount $6,951
Lot Size 0.400 Acres
Lot Dimensions 0.4
Property Description
Looking for an impressive, large Victorian home with all the modern amenities you need & all the historic charm you want? All while nestled in a peaceful small town just 45 minutes from Columbus?! Opportunities like this are rare! We are offering a truly unique Victorian brick home w/ 4,280 sqft of living space in the main home, plus an additional 3 car garage w/ 900sqft carriage house/apartment. The original woodwork & detail of this home are GORGEOUS, from the castle style front door, to the Hardwood floors throughout, to the impressive staircase, 12'' door/window casing, transom windows & numerous built ins! Incredible 3 story bell tower! 12' ceilings throughout! Updated electric, plumbing, HVAC, windows & roof. Updated kitchen & baths! 2 master suites with en-suite baths.
Location
State OH
County Union
Area 0.4
Rooms
Basement Full
Dining Room Yes
Interior
Interior Features Dishwasher, Electric Range, Microwave, Refrigerator
Heating Forced Air
Cooling Central
Fireplaces Type Two, Decorative
Equipment Yes
Fireplace Yes
Exterior
Exterior Feature Additional Building, Balcony, Cistern
Parking Features Detached Garage, Opener
Garage Spaces 3.0
Garage Description 3.0
Total Parking Spaces 3
Garage Yes
Building
Architectural Style 2 Story
Schools
High Schools North Union Lsd 8003 Uni Co.
Others
Tax ID 06-0003022-0000
Acceptable Financing VA, FHA, Conventional
Listing Terms VA, FHA, Conventional
Read Less



