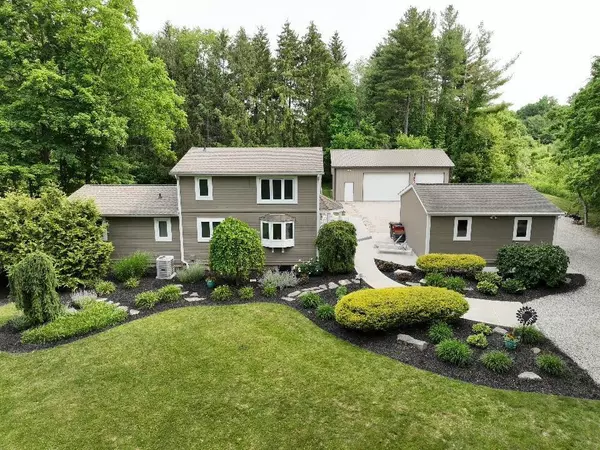For more information regarding the value of a property, please contact us for a free consultation.
10355 Rosecrans Road Sunbury, OH 43074
Want to know what your home might be worth? Contact us for a FREE valuation!

Our team is ready to help you sell your home for the highest possible price ASAP
Key Details
Sold Price $700,000
Property Type Single Family Home
Sub Type Single Family Freestanding
Listing Status Sold
Purchase Type For Sale
Square Footage 1,738 sqft
Price per Sqft $402
MLS Listing ID 223016924
Sold Date 07/14/23
Style Cape Cod/1.5 Story
Bedrooms 3
Full Baths 2
HOA Y/N No
Originating Board Columbus and Central Ohio Regional MLS
Year Built 1974
Annual Tax Amount $4,838
Lot Size 5.000 Acres
Lot Dimensions 5.0
Property Description
MULTIPLE OFFERS HAVE BEEN RECEIVED. PLEASE SUBMIT HIGHEST AND BEST BY SUNDAY, JUNE 11TH AT NOON. You must see this amazing, private, serene, wooded, 5-acre property with stocked pond and 30'x40' pole barn...pictures do not do it justice! You will be in awe as you turn in the lane and cross the bridge and proceed toward the house as this lush property unfolds. You will feel like you are on vacation every day without leaving home, yet you are so close to all conveniences. This home offers a versatile floor plan with 2,348 total square feet and has been totally renovated with quality finishes and a two-car detached garage. The list of updates is so long; please ask for it. This is a one-of-a-kind gem...don't wait...come and see for yourself and walk this property! Owner related to agent.
Location
State OH
County Delaware
Area 5.0
Direction Wilson Road to Carters Corner to Rosecrans
Rooms
Basement Crawl, Partial
Dining Room Yes
Interior
Interior Features Dishwasher, Electric Dryer Hookup, Electric Range, Electric Water Heater, Microwave, Refrigerator
Heating Electric, Heat Pump
Cooling Central
Fireplaces Type One, Log Woodburning
Equipment Yes
Fireplace Yes
Exterior
Exterior Feature Deck, Screen Porch, Waste Tr/Sys
Parking Features Detached Garage, Opener, Farm Bldg
Garage Spaces 6.0
Garage Description 6.0
Total Parking Spaces 6
Garage Yes
Building
Lot Description Pond, Sloped Lot, Stream On Lot, Wooded
Architectural Style Cape Cod/1.5 Story
Schools
High Schools Big Walnut Lsd 2101 Del Co.
Others
Tax ID 517-400-01-155-000
Acceptable Financing VA, FHA, Conventional
Listing Terms VA, FHA, Conventional
Read Less

