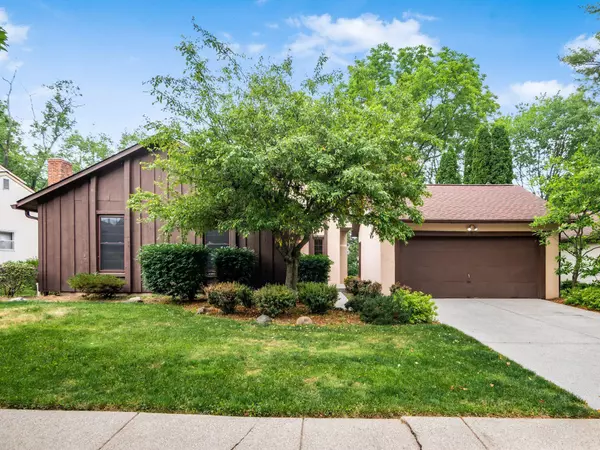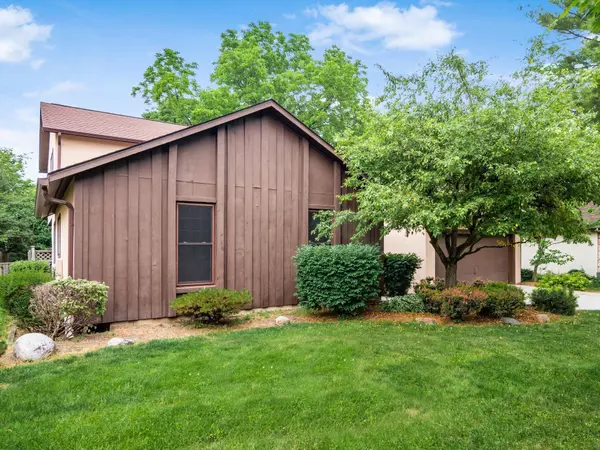For more information regarding the value of a property, please contact us for a free consultation.
1134 Rockport Lane Columbus, OH 43235
Want to know what your home might be worth? Contact us for a FREE valuation!

Our team is ready to help you sell your home for the highest possible price ASAP
Key Details
Sold Price $402,500
Property Type Single Family Home
Sub Type Single Family Freestanding
Listing Status Sold
Purchase Type For Sale
Square Footage 2,026 sqft
Price per Sqft $198
Subdivision Gables East / Wishing Well Acres
MLS Listing ID 223017231
Sold Date 07/10/23
Style 2 Story
Bedrooms 4
Full Baths 2
HOA Y/N No
Originating Board Columbus and Central Ohio Regional MLS
Year Built 1975
Annual Tax Amount $4,161
Lot Size 10,454 Sqft
Lot Dimensions 0.24
Property Description
Welcome to this Spacious 2 Story Home Featuring 4 Bedrooms (Includes Primary Suite Upstairs & 1st Floor Bedroom/Office), 2 ½ Baths, Updated Kitchen w/Pantry & SS Appliances, Formal Living & Dining Rooms w/Vaulted Ceilings, Family Room w/Fireplace & Buck Stove Insert, Over 2000 sq.ft. Plus Basement on a Ravine Lot. Abundance of Natural Light Throughout. Outdoor Living Area Includes Side Yards, Screened Porch with Amazing View of Ravine. Other Notables: Replacement Windows, Roof 2016, Basement Draining System & Crawl Space Encapsulation. Awesome Family & Dog Friendly Neighborhood in NW Columbus. Shops, Grocery, Restaurants Nearby. Easy Access to Major Roads, 315, OSU Riverside, Dublin. Seller Called 1134 Rockport Lane 'Home' for 37 Years ... Schedule a Showing & See Why!
Location
State OH
County Franklin
Community Gables East / Wishing Well Acres
Area 0.24
Direction GPS Friendly. East on Slade Ave from Godown Road, This turns into Rockport Street and then to Rockport Lane
Rooms
Basement Partial
Dining Room Yes
Interior
Interior Features Electric Range, Electric Water Heater, Microwave, Refrigerator
Heating Electric, Forced Air
Cooling Central
Fireplaces Type One, Log Woodburning, Woodburning Stove
Equipment Yes
Fireplace Yes
Exterior
Exterior Feature Screen Porch
Parking Features Detached Garage
Garage Spaces 2.0
Garage Description 2.0
Total Parking Spaces 2
Garage Yes
Building
Lot Description Cul-de-Sac, Ravine Lot, Stream On Lot
Architectural Style 2 Story
Schools
High Schools Columbus Csd 2503 Fra Co.
Others
Tax ID 010-163357
Acceptable Financing VA, FHA, Conventional
Listing Terms VA, FHA, Conventional
Read Less



