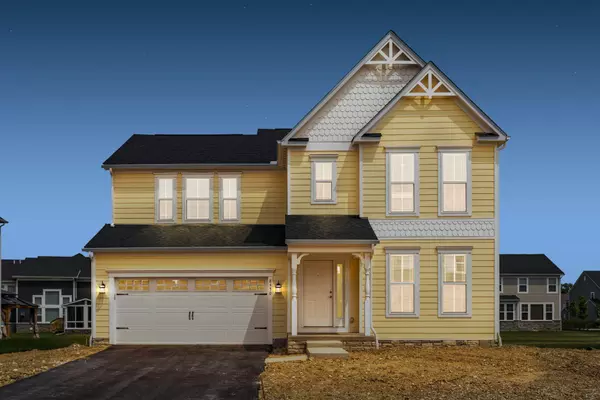For more information regarding the value of a property, please contact us for a free consultation.
8450 Fig Grove Way Plain City, OH 43064
Want to know what your home might be worth? Contact us for a FREE valuation!

Our team is ready to help you sell your home for the highest possible price ASAP
Key Details
Sold Price $630,000
Property Type Single Family Home
Sub Type Single Family Freestanding
Listing Status Sold
Purchase Type For Sale
Square Footage 2,449 sqft
Price per Sqft $257
Subdivision Jerome Village
MLS Listing ID 223015588
Sold Date 07/05/23
Style Split - 5 Level\+
Bedrooms 4
Full Baths 3
HOA Fees $27
HOA Y/N Yes
Originating Board Columbus and Central Ohio Regional MLS
Year Built 2023
Annual Tax Amount $2,982
Lot Size 10,454 Sqft
Lot Dimensions 0.24
Property Description
Newly Constructed 5-level split home located in the Jerome Village community w/ 4 spacious bedrooms, 3.5 Bath, finished lower level & 2 Car garage. Office room is located off the entry. Double tone kitchen with built-in SS appliances, Quartz countertops, multi color backsplash, wall ovens & exhaust vent hood. The eat-in kitchen with fully windowed breakfast area is located off the 2-story great room w/soaring ceilings & LVP floors. The Owner's suite is located on its own private level & boasts a beautifully tiled bathroom. Secondary bedrooms 2 and 3 share a Jack-n-Jill bath and bedroom 4 has its own bathroom. Bedrooms have walk-in closets, convenient top floor laundry & all counter tops are quartz. It offers a media room, 9-foot full basement. w/bath rough-ins. Two water tanks & huge backy
Location
State OH
County Union
Community Jerome Village
Area 0.24
Direction 1. Head north on Jerome Rd toward Ravenhill Pkwy 2. Turn left onto Ravenhill Pkwy 3. Turn right onto Orchid Hill Dr 4. Turn left onto Fig Grove Way
Rooms
Basement Full
Dining Room No
Interior
Interior Features Dishwasher, Electric Dryer Hookup, Electric Water Heater, Gas Range, Microwave, Refrigerator
Heating Forced Air
Cooling Central
Equipment Yes
Exterior
Parking Features Attached Garage, Opener
Garage Spaces 2.0
Garage Description 2.0
Total Parking Spaces 2
Garage Yes
Building
Architectural Style Split - 5 Level\+
Schools
High Schools Dublin Csd 2513 Fra Co.
Others
Tax ID 17-0010015-1080
Acceptable Financing Owner, FHA, Conventional
Listing Terms Owner, FHA, Conventional
Read Less



