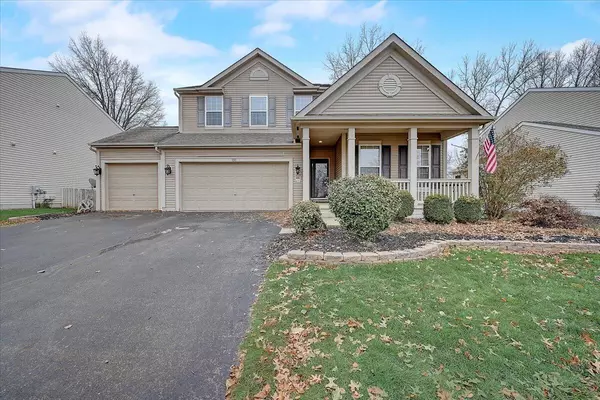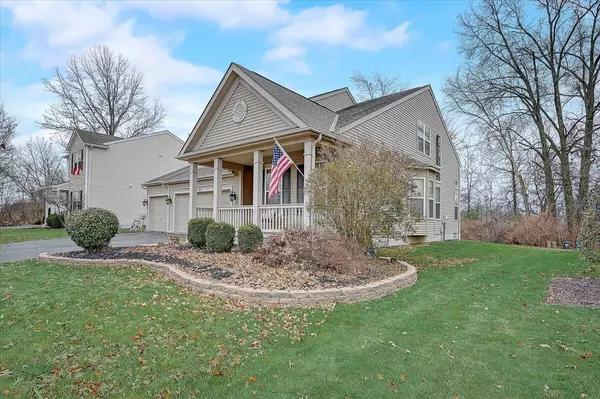For more information regarding the value of a property, please contact us for a free consultation.
350 Vista Ridge Drive Delaware, OH 43015
Want to know what your home might be worth? Contact us for a FREE valuation!

Our team is ready to help you sell your home for the highest possible price ASAP
Key Details
Sold Price $425,000
Property Type Single Family Home
Sub Type Single Family Freestanding
Listing Status Sold
Purchase Type For Sale
Square Footage 2,349 sqft
Price per Sqft $180
Subdivision Cheshire Crossing
MLS Listing ID 222044679
Sold Date 06/29/23
Style Split - 5 Level\+
Bedrooms 4
Full Baths 2
HOA Y/N Yes
Originating Board Columbus and Central Ohio Regional MLS
Year Built 2004
Annual Tax Amount $6,376
Lot Size 8,712 Sqft
Lot Dimensions 0.2
Property Description
Highly desirable 5-level split home located on an end street of a quiet neighborhood w/Olentangy Schools & Delaware City taxes! 3-car garage which is rare in the neighborhood! New hardwood floor in living room with fireplace opens to large eat-in kitchen. New dishwasher and refrigerator (May 2022). Freshly painted lower level rec room. Outdoor patio space is private and perfect for gathering! Upstairs has spacious owner suite w/walk-in closet & private bath, 3 more bedrooms w/large closets. Dry basement presents LOTS of opportunity for an extra living space and plenty of storage! Close to Polaris shopping area, fine dining, hospital, High Bank Park w/ walking & bike trail. Neighborhood park close by.
Location
State OH
County Delaware
Community Cheshire Crossing
Area 0.2
Direction 23 North turn Right onto Cheshire, turn right at split, then left on Cherry Leaf Rd, and Right onto Vista Ridge. Home is second home in from the end of the street on right side. Professional photos coming soon.
Rooms
Basement Full
Dining Room Yes
Interior
Interior Features Dishwasher, Electric Water Heater, Gas Dryer Hookup, Gas Range, Microwave, Refrigerator, Security System
Heating Forced Air
Cooling Central
Fireplaces Type One, Gas Log
Equipment Yes
Fireplace Yes
Exterior
Exterior Feature Patio
Parking Features Attached Garage, Opener
Garage Spaces 3.0
Garage Description 3.0
Total Parking Spaces 3
Garage Yes
Building
Architectural Style Split - 5 Level\+
Schools
High Schools Olentangy Lsd 2104 Del Co.
Others
Tax ID 419-410-17-008-000
Acceptable Financing VA, FHA, Conventional
Listing Terms VA, FHA, Conventional
Read Less



