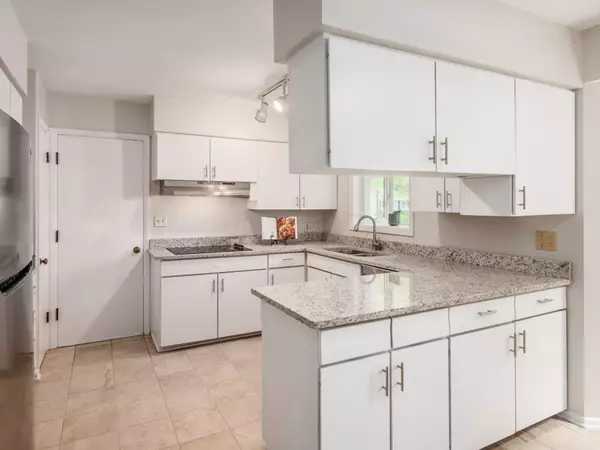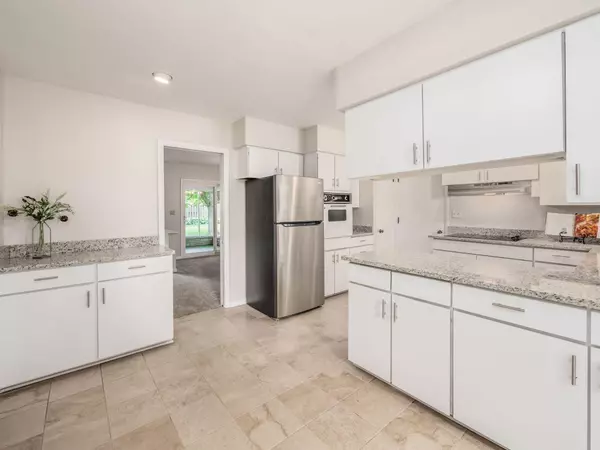For more information regarding the value of a property, please contact us for a free consultation.
2835 Halstead Road Upper Arlington, OH 43221
Want to know what your home might be worth? Contact us for a FREE valuation!

Our team is ready to help you sell your home for the highest possible price ASAP
Key Details
Sold Price $584,900
Property Type Single Family Home
Sub Type Single Family Freestanding
Listing Status Sold
Purchase Type For Sale
Square Footage 2,406 sqft
Price per Sqft $243
Subdivision Wallace Ackley
MLS Listing ID 223015502
Sold Date 06/29/23
Style Split - 4 Level
Bedrooms 4
Full Baths 2
HOA Y/N No
Originating Board Columbus and Central Ohio Regional MLS
Year Built 1959
Annual Tax Amount $8,844
Lot Size 0.290 Acres
Lot Dimensions 0.29
Property Description
Updated kitchen with new granite, appliances, tile floor, white cabinets, fresh paint, new eating area lighting. Open to the dining room, the large living room has new carpet, fresh paint, a gas log fireplace; a peaceful screened porch is located off the dining room. One level down enters into the large family room with a wood burning fireplace, a hallway back to a small bar, half bath (bar could be converted to a shower), and the 4th bedroom with new laminate floor. The upper level has new carpet and fresh paint, an updated hall bath, 2 additional bedrooms, and the primary suite with a full bath. White trim/doors throughout. New furnace 2022, Newer hot water tank. Convenient to Riverside Hospital, OSU, 315, downtown. Walkable to UAHS, Kingsdale restaurants/stores/Community Center.
Location
State OH
County Franklin
Community Wallace Ackley
Area 0.29
Direction Halstead runs from Zollinger (2 streets east of the high school) to Wellesley.
Rooms
Basement Full
Dining Room Yes
Interior
Interior Features Dishwasher, Electric Dryer Hookup, Electric Range, Gas Water Heater, Refrigerator
Heating Forced Air
Cooling Central
Fireplaces Type Two, Gas Log, Woodburning Stove
Equipment Yes
Fireplace Yes
Exterior
Exterior Feature Patio, Screen Porch
Parking Features Attached Garage, Opener
Garage Spaces 2.0
Garage Description 2.0
Total Parking Spaces 2
Garage Yes
Building
Architectural Style Split - 4 Level
Schools
High Schools Upper Arlington Csd 2512 Fra Co.
Others
Tax ID 070-009062
Acceptable Financing VA, FHA, Conventional
Listing Terms VA, FHA, Conventional
Read Less



