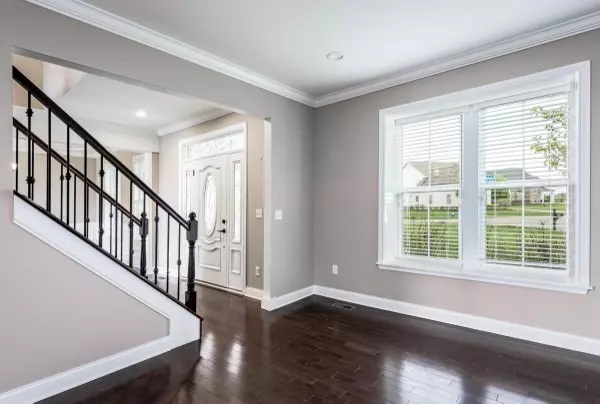For more information regarding the value of a property, please contact us for a free consultation.
3546 Goldenrod Street Hilliard, OH 43026
Want to know what your home might be worth? Contact us for a FREE valuation!

Our team is ready to help you sell your home for the highest possible price ASAP
Key Details
Sold Price $760,000
Property Type Single Family Home
Sub Type Single Family Freestanding
Listing Status Sold
Purchase Type For Sale
Square Footage 2,856 sqft
Price per Sqft $266
Subdivision Heritage Preserve
MLS Listing ID 223011925
Sold Date 06/22/23
Style 2 Story
Bedrooms 5
Full Baths 4
HOA Fees $7
HOA Y/N Yes
Originating Board Columbus and Central Ohio Regional MLS
Year Built 2015
Annual Tax Amount $12,799
Lot Size 0.500 Acres
Lot Dimensions 0.5
Property Description
Gorgeous corner lot, brick home in the highly desirable Heritage Preserve community. Open concept kitchen w/ stainless steel appliances, granite counter tops & custom cabinetry leads to the vaulted ceiling Great Room which boasts an abundance of windows & scenic backyard views. Entry level office w/built in bookcase, entry level bedroom & mudroom. Spacious 2nd flr primary bedroom suite & 2nd flr loft for additional living space. Lower level includes a full gourmet kitchen & bar w/ new stainless steel appliances & granite countertops, workout room or 6th bedroom w/egress window, entertainment area, storage room and separate laundry room. Enjoy entertaining or relaxing in a beautifully landscaped backyard, w/screened in patio, pavior patio, built in firepit & water feature. Move in ready!
Location
State OH
County Franklin
Community Heritage Preserve
Area 0.5
Direction Muir Parkway. Right on Audubon Avenue. Right on Marshview. Left on Switchgrass.
Rooms
Basement Egress Window(s), Full
Dining Room Yes
Interior
Interior Features Whirlpool/Tub, Dishwasher, Electric Range, Garden/Soak Tub, Gas Range, Microwave, Refrigerator, Security System
Heating Hot Water
Cooling Central
Fireplaces Type One, Gas Log
Equipment Yes
Fireplace Yes
Exterior
Exterior Feature Fenced Yard, Irrigation System, Patio, Screen Porch
Parking Features Attached Garage, Opener, Side Load
Garage Spaces 3.0
Garage Description 3.0
Total Parking Spaces 3
Garage Yes
Building
Architectural Style 2 Story
Schools
High Schools Hilliard Csd 2510 Fra Co.
Others
Tax ID 053-000057
Acceptable Financing Conventional
Listing Terms Conventional
Read Less



