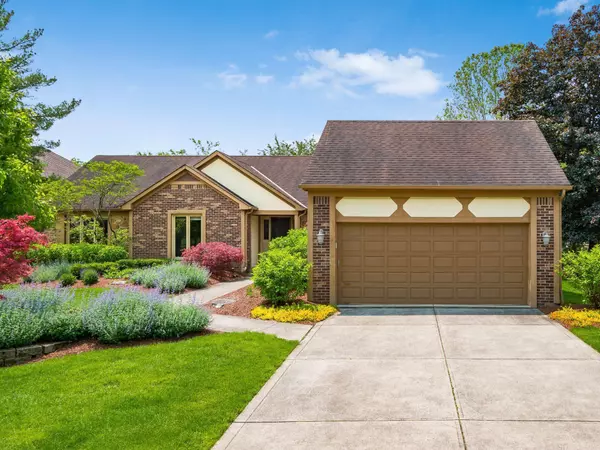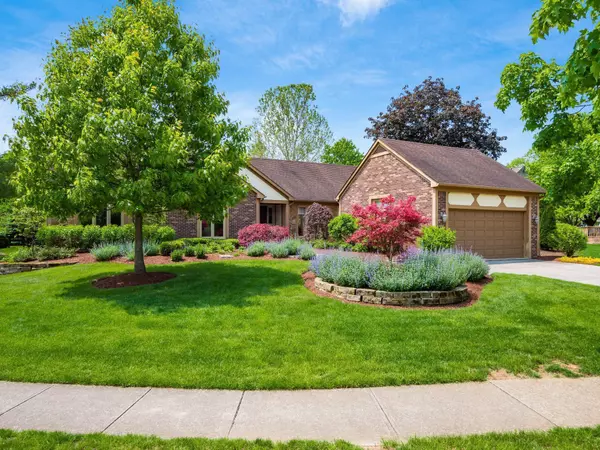For more information regarding the value of a property, please contact us for a free consultation.
6960 Bonnie Brae Lane Columbus, OH 43235
Want to know what your home might be worth? Contact us for a FREE valuation!

Our team is ready to help you sell your home for the highest possible price ASAP
Key Details
Sold Price $621,000
Property Type Single Family Home
Sub Type Single Family Freestanding
Listing Status Sold
Purchase Type For Sale
Square Footage 2,492 sqft
Price per Sqft $249
Subdivision Stilson Highland
MLS Listing ID 223016011
Sold Date 06/09/23
Style 1 Story
Bedrooms 3
Full Baths 2
HOA Y/N No
Originating Board Columbus and Central Ohio Regional MLS
Year Built 1984
Annual Tax Amount $9,701
Lot Size 0.400 Acres
Lot Dimensions 0.4
Property Description
Absolutely stunning Worthington home! Ranch situated on .40 cul-de-sac lot with private park-like backyard! Meticulously cared for inside and out ! Gorgeous landscaping, deck with remote control retractable awning. River rock fountain. Spacious, open floor plan, home office, huge great room, vaulted ceiling, skylights! Wide panel hardwood floors, beautiful gas log fireplace with built in cabinets. Stunning kitchen with 42 inch cabinets, granite counters & island, SS appliances. Huge Owner's suite with luxurious bath featuring whirlpool tub, granite double sink vanity, huge closet with built ins by Closet by Design, Tile shower with seat! 1st floor laundry with cabinets and sink. Hunter Douglas Blinds, HVAC 2020. Truly an amazing home you don't want to miss !
Location
State OH
County Franklin
Community Stilson Highland
Area 0.4
Rooms
Basement Crawl, Partial
Dining Room Yes
Interior
Interior Features Whirlpool/Tub, Dishwasher, Electric Dryer Hookup, Gas Range, Gas Water Heater, Microwave, Refrigerator, Security System
Cooling Central
Fireplaces Type One, Gas Log
Equipment Yes
Fireplace Yes
Exterior
Exterior Feature Deck
Parking Features Attached Garage, Opener
Garage Spaces 2.0
Garage Description 2.0
Total Parking Spaces 2
Garage Yes
Building
Lot Description Cul-de-Sac
Architectural Style 1 Story
Schools
High Schools Worthington Csd 2516 Fra Co.
Others
Tax ID 610-193189
Read Less



