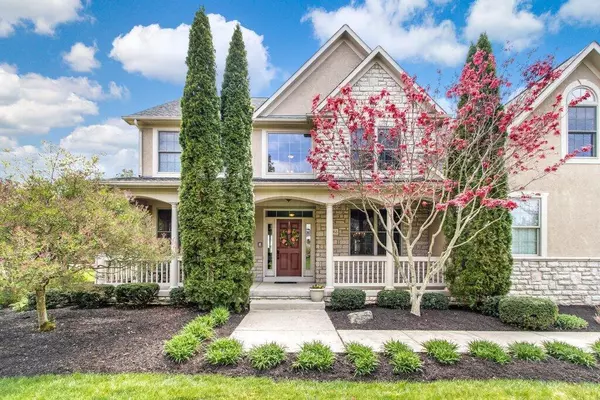For more information regarding the value of a property, please contact us for a free consultation.
6068 Streamside Drive Galena, OH 43021
Want to know what your home might be worth? Contact us for a FREE valuation!

Our team is ready to help you sell your home for the highest possible price ASAP
Key Details
Sold Price $825,000
Property Type Single Family Home
Sub Type Single Family Freestanding
Listing Status Sold
Purchase Type For Sale
Square Footage 3,504 sqft
Price per Sqft $235
Subdivision Summerwood
MLS Listing ID 223011582
Sold Date 05/25/23
Style 2 Story
Bedrooms 5
Full Baths 4
HOA Y/N Yes
Originating Board Columbus and Central Ohio Regional MLS
Year Built 2002
Annual Tax Amount $11,721
Lot Size 1.000 Acres
Lot Dimensions 1.0
Property Description
STUNNING 5 Bed, 4.5 bath home in the Desirable SUMMERWOOD neighborhood on a GORGEOUS 1 acre lot. With a spacious floor plan, this home offers over 5000 sq ft of living space including a HUGE kitchen, NEW SS appliances, Gas cooktop, GRANITE countertops, Cherry Cabinets, eat in space, and pantry. Private Den/Office off the foyer, large dining room and cozy great room w/ gas fireplace. Second Floor features a SPACIOUS owner's suite w/ deluxe bath, newly remodeled shower & walk-in closet. 4 additional bedrooms upstairs, w/ Jack and Jill bathroom AND full guest bath. The finished lower level has a rec/tv room, wet bar, SECOND office, BEDROOM/FLEX room w/ attached FULL bath, leaving plenty of storage space. ENJOY summer evenings on the NEW 1600 square ft PAVER PATIO w/ built in kitchenette.
Location
State OH
County Delaware
Community Summerwood
Area 1.0
Direction Africa Road to Summerwood Crossing, Left on Streamside
Rooms
Basement Full
Dining Room Yes
Interior
Interior Features Whirlpool/Tub, Dishwasher, Gas Range, Humidifier, Microwave, Security System
Cooling Central
Fireplaces Type One, Gas Log
Equipment Yes
Fireplace Yes
Exterior
Exterior Feature Invisible Fence, Patio
Parking Features Attached Garage, Opener, Side Load
Garage Spaces 3.0
Garage Description 3.0
Total Parking Spaces 3
Garage Yes
Building
Architectural Style 2 Story
Schools
High Schools Olentangy Lsd 2104 Del Co.
Others
Tax ID 418-440-02-001-000
Read Less



