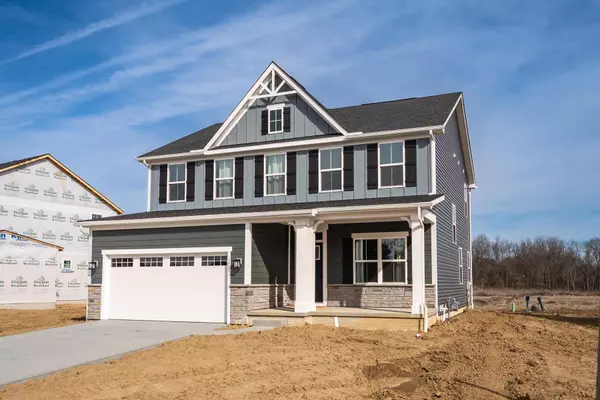For more information regarding the value of a property, please contact us for a free consultation.
1271 Portrush Drive Sunbury, OH 43074
Want to know what your home might be worth? Contact us for a FREE valuation!

Our team is ready to help you sell your home for the highest possible price ASAP
Key Details
Sold Price $500,000
Property Type Single Family Home
Sub Type Single Family Freestanding
Listing Status Sold
Purchase Type For Sale
Square Footage 2,431 sqft
Price per Sqft $205
Subdivision Rolling Hills
MLS Listing ID 223007672
Sold Date 05/23/23
Style 2 Story
Bedrooms 4
Full Baths 3
HOA Fees $37
HOA Y/N Yes
Originating Board Columbus and Central Ohio Regional MLS
Year Built 2023
Lot Size 0.270 Acres
Lot Dimensions 0.27
Property Description
WHY WAIT TO BUILD? This NEW CONSTRUCTION ''Columbia Model'' 2-story (built by Ryan Homes) offers 4 BR's/3.5 BA's, and 3000+ sq. ft. including a finished lower level with full bath. Featuring over $40K in upgrades! The equipped kitchen has SS appliances, granite countertops, large center island/bar, double sized pantry and large eating space! Also featuring a 1st floor flex room/office, large family room with fireplace, convenient 2nd floor laundry (washer/dryer included), primary suite with soaking tub, oversized shower with seat, double vanity and large walk-in closet, hall bath has double vanity, and a covered front porch! Flat screen TV's are negotiable. 1/4+ acre lot!
Location
State OH
County Delaware
Community Rolling Hills
Area 0.27
Direction Directions: From 36/37 Eastbound, Turn Southbound on Cheshire Rd (or Domigan Rd), continue on Cheshire going straight rather than continuing right on Cheshire (where it veers to right). The road you continue on turns into Golf Course Rd. Turn LT onto Rolling Hills Dr., then LT on Cypress Point, then Rt on Portrush.
Rooms
Basement Full
Dining Room No
Interior
Interior Features Dishwasher, Electric Range, Microwave, Refrigerator
Heating Forced Air
Cooling Central
Fireplaces Type One, Gas Log
Equipment Yes
Fireplace Yes
Exterior
Parking Features Attached Garage
Garage Spaces 2.0
Garage Description 2.0
Total Parking Spaces 2
Garage Yes
Building
Architectural Style 2 Story
Schools
High Schools Big Walnut Lsd 2101 Del Co.
Others
Tax ID 417-420-26-003-000
Acceptable Financing VA, FHA, Conventional
Listing Terms VA, FHA, Conventional
Read Less



