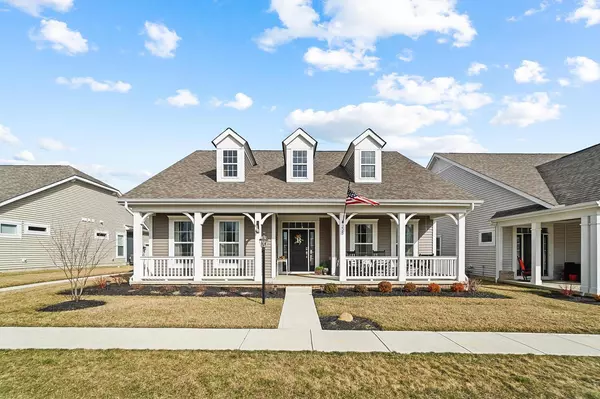For more information regarding the value of a property, please contact us for a free consultation.
225 Honeywood Drive Galena, OH 43021
Want to know what your home might be worth? Contact us for a FREE valuation!

Our team is ready to help you sell your home for the highest possible price ASAP
Key Details
Sold Price $475,000
Property Type Condo
Sub Type Condo Freestanding
Listing Status Sold
Purchase Type For Sale
Square Footage 2,294 sqft
Price per Sqft $207
Subdivision Retreat At Dustin
MLS Listing ID 223004430
Sold Date 05/19/23
Style 2 Story
Bedrooms 3
Full Baths 3
HOA Fees $300
HOA Y/N Yes
Originating Board Columbus and Central Ohio Regional MLS
Year Built 2020
Annual Tax Amount $7,212
Property Description
No HOA fees first year-paid by seller at closing! Minutes to Westerville & quaint Galena shops&restaurants, + kayaking at Hoover! This Immaculate & Spacious Home is Open Floor Plan Living at its Best! Rocking Chair Front Porch greets guests & overlooks expansive green-space. 11' tray ceilings in the Living & Dining areas that open to a Chef's Kitch, featuring 9' Island w/ Farm Sink, 42'' white cabs w/ soft close drawers & huge pantry. Floor to ceiling 12' sliding doors open to 20' Screened Porch overlooking fenced yard w/ fire pit. Double doors open to spacious Mstr Suite w/ 11' tray ceiling, large en suite bath & walk-in closet! A 2nd BR w/ adjacent bath on main floor. Upstairs is a huge Bonus Rm w/ lrg closet & bath. Laundry Rm w/ builtin cabs on main level. 2.5 car gar w/ attic storage
Location
State OH
County Delaware
Community Retreat At Dustin
Direction Dustin Road, then north on Red Oak Ln, as road curves to the right, turn down drive across from Clubhouse. Property fronts greenspace.
Rooms
Dining Room Yes
Interior
Interior Features Dishwasher, Gas Range, Humidifier, Microwave, Refrigerator, Security System
Heating Forced Air
Cooling Central
Fireplaces Type One, Gas Log
Equipment No
Fireplace Yes
Exterior
Exterior Feature Fenced Yard, Screen Porch
Parking Features Attached Garage, Opener, Side Load
Garage Spaces 2.0
Garage Description 2.0
Total Parking Spaces 2
Garage Yes
Building
Architectural Style 2 Story
Schools
High Schools Big Walnut Lsd 2101 Del Co.
Others
Tax ID 417-340-01-021-523
Acceptable Financing Conventional
Listing Terms Conventional
Read Less



