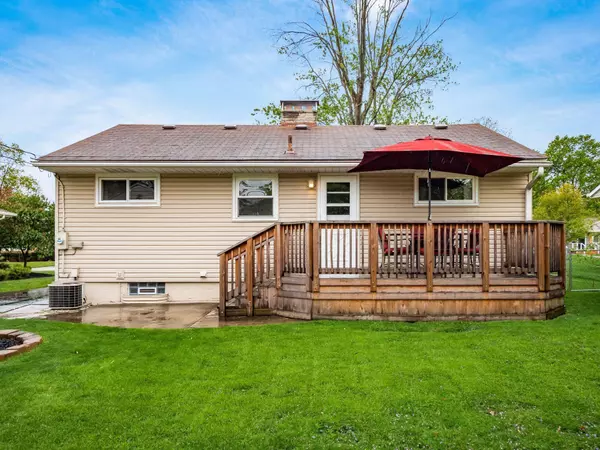For more information regarding the value of a property, please contact us for a free consultation.
2218 Nottingham Road Columbus, OH 43221
Want to know what your home might be worth? Contact us for a FREE valuation!

Our team is ready to help you sell your home for the highest possible price ASAP
Key Details
Sold Price $362,000
Property Type Single Family Home
Sub Type Single Family Freestanding
Listing Status Sold
Purchase Type For Sale
Square Footage 912 sqft
Price per Sqft $396
Subdivision River Ridge
MLS Listing ID 223012500
Sold Date 05/16/23
Style 1 Story
Bedrooms 2
Full Baths 2
HOA Y/N No
Originating Board Columbus and Central Ohio Regional MLS
Year Built 1953
Annual Tax Amount $5,816
Lot Size 7,405 Sqft
Lot Dimensions 0.17
Property Description
OPEN SAT 6th 12-2. Open floor plan in this updated ranch in River Ridge! Hardwood floors throughout exccept ceramic tile in bath. Updated kitchen (2017) w/quartz tops, glass tile backsplash and white shaker soft close cabinets. During the remodel the walls were removed between the kitchen & DR and the DR & LR. The family room features a WBFP w/stone hearth and a large picture window with views of the front yard. The full basement features glass block windows, rec room with bar and a 3rd bedroom that could also be used as a home office! Plenty of storage in the laundry/mechanical room and there is a walk-in closet that is perfect for a wine cellar! Nice sized deck off the kitchen and a 1 1/2-car garage! Bath 2014, LL bath 2011, roof 2008. Flat screen TV, W/D & bsmt bar remain. Great Home!
Location
State OH
County Franklin
Community River Ridge
Area 0.17
Direction Between Mountview and Ramsgate.
Rooms
Basement Full
Dining Room Yes
Interior
Interior Features Dishwasher, Electric Dryer Hookup, Electric Range, Gas Water Heater, Microwave, Refrigerator
Heating Forced Air
Cooling Central
Fireplaces Type One, Log Woodburning
Equipment Yes
Fireplace Yes
Exterior
Exterior Feature Deck
Parking Features Detached Garage, Opener
Garage Spaces 1.0
Garage Description 1.0
Total Parking Spaces 1
Garage Yes
Building
Architectural Style 1 Story
Schools
High Schools Upper Arlington Csd 2512 Fra Co.
Others
Tax ID 070-006790
Acceptable Financing Conventional
Listing Terms Conventional
Read Less



