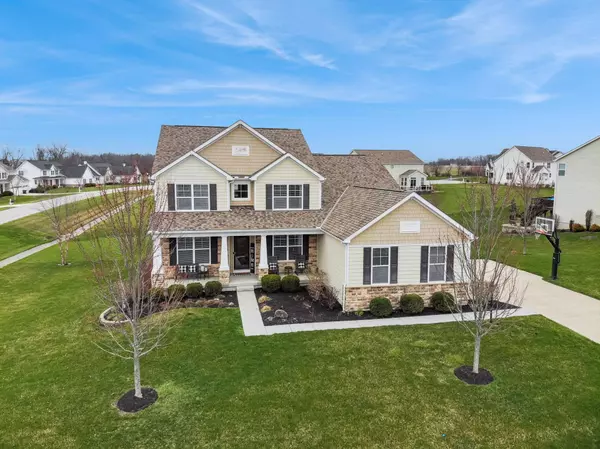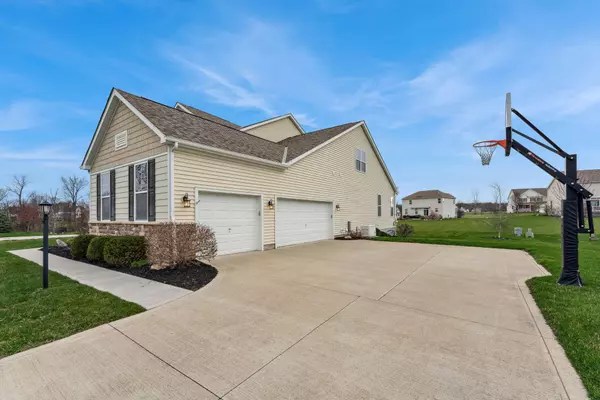For more information regarding the value of a property, please contact us for a free consultation.
202 Bluegrass Way Ostrander, OH 43061
Want to know what your home might be worth? Contact us for a FREE valuation!

Our team is ready to help you sell your home for the highest possible price ASAP
Key Details
Sold Price $583,200
Property Type Single Family Home
Sub Type Single Family Freestanding
Listing Status Sold
Purchase Type For Sale
Square Footage 3,494 sqft
Price per Sqft $166
Subdivision Meadows Of Mill Creek - Phase Ii
MLS Listing ID 223009056
Sold Date 05/15/23
Style 2 Story
Bedrooms 4
Full Baths 2
HOA Fees $24
HOA Y/N Yes
Originating Board Columbus and Central Ohio Regional MLS
Year Built 2013
Annual Tax Amount $5,227
Lot Size 0.670 Acres
Lot Dimensions 0.67
Property Description
You found it! Located in the Meadows of Mill Creek, this beauty has it all. Hardwood floors throughout the 1st floor. Gourmet Kitchen w/ SS appliances and granite counters. Grand 2 story Great Room w/ a wall of windows surrounding the gas log FP. The Sitting Room/Sun Room overlooks the entertainment sized deck and spacious volleyball sized yard (irrigation system included). This home boasts both a formal Dining Room and 1st floor Den (currently used as an in-Law Bedroom) - The 1st floor Primary Bedroom Suite is a masterpiece w/ 2 huge walk-in closets. 3 spacious Bedrooms are located upstairs along with the coolest Loft/Family Room you have ever seen. The 3 car side load garage is complete with a concrete drive for afternoon basketball games. The self testing generator is nice just in case.
Location
State OH
County Delaware
Community Meadows Of Mill Creek - Phase Ii
Area 0.67
Direction Route 36 to White Barn PKW - right on Long Trail - left on Sires Run / corner of Bluegrass & Sires Run
Rooms
Basement Crawl, Partial
Dining Room Yes
Interior
Interior Features Dishwasher, Electric Dryer Hookup, Electric Range, Electric Water Heater, Microwave, Refrigerator
Heating Forced Air, Propane
Cooling Central
Fireplaces Type One, Gas Log
Equipment Yes
Fireplace Yes
Exterior
Exterior Feature Deck
Parking Features Attached Garage, Opener
Garage Spaces 3.0
Garage Description 3.0
Total Parking Spaces 3
Garage Yes
Building
Architectural Style 2 Story
Schools
High Schools Buckeye Valley Lsd 2102 Del Co.
Others
Tax ID 400-100-06-006-000
Acceptable Financing Conventional
Listing Terms Conventional
Read Less



