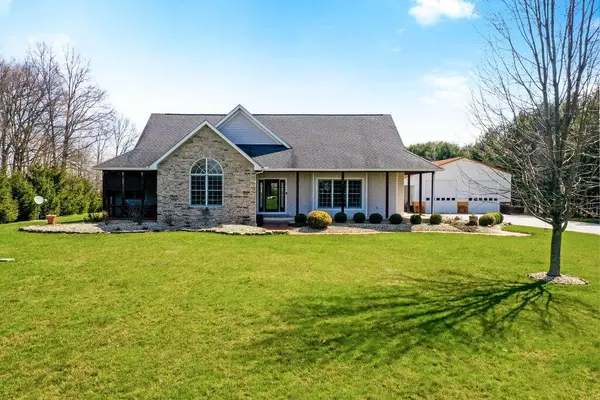For more information regarding the value of a property, please contact us for a free consultation.
16122 Lewis Road Sunbury, OH 43074
Want to know what your home might be worth? Contact us for a FREE valuation!

Our team is ready to help you sell your home for the highest possible price ASAP
Key Details
Sold Price $705,000
Property Type Single Family Home
Sub Type Single Family Freestanding
Listing Status Sold
Purchase Type For Sale
Square Footage 2,035 sqft
Price per Sqft $346
Subdivision In The Country On 2.99 Acres!
MLS Listing ID 223008259
Sold Date 05/04/23
Style 1 Story
Bedrooms 4
Full Baths 3
HOA Y/N No
Originating Board Columbus and Central Ohio Regional MLS
Year Built 2004
Annual Tax Amount $5,834
Lot Size 3.000 Acres
Lot Dimensions 3.0
Property Description
Well cared for home w/attn to detail! Original owners have continued to update & maintain this home, you will be impressed! Pear trees line the driveway & dogwoods by the fire pit, that will bloom soon! Private, tree lined property! Welcoming wrap around front porch! Blank canvas on back acre for a master gardener or pond! 2 story great room w/gas FPL, expansive kit w/island, DR w/wall of windows, 4 bedrooms, 3 full baths, finished lower level w/egress window, plumbed for bar & has a pellet stove. 1st floor laundry & screened porch off primary suit! Unbelievable 36 x 44 pole barn, for boat, cars or RV w/cement floor, heat, LED lights, 2-12' overhead doors with openers. 120 amp+wired for 220, 10 x 10 side gar door off 10x44 porch overhang. House is ''generator ready''! Ring doorbell! CA2A
Location
State OH
County Delaware
Community In The Country On 2.99 Acres!
Area 3.0
Direction Green Cook Road, to Lewis Road, house is on the right or RT 37, east of 605 to Lewis Road, house is on your left.
Rooms
Basement Egress Window(s)
Dining Room Yes
Interior
Interior Features Whirlpool/Tub, Dishwasher, Electric Dryer Hookup, Gas Range, Gas Water Heater, Microwave, Refrigerator, Security System
Cooling Central
Fireplaces Type Two, Gas Log, Woodburning Stove
Equipment Yes
Fireplace Yes
Exterior
Exterior Feature Additional Building, Hot Tub, Patio, Screen Porch, Waste Tr/Sys, Other
Parking Features Attached Garage, Detached Garage, Opener, Side Load, Farm Bldg
Garage Spaces 8.0
Garage Description 8.0
Total Parking Spaces 8
Garage Yes
Building
Architectural Style 1 Story
Schools
High Schools Big Walnut Lsd 2101 Del Co.
Others
Tax ID 316-110-03-009-003
Acceptable Financing Conventional
Listing Terms Conventional
Read Less



