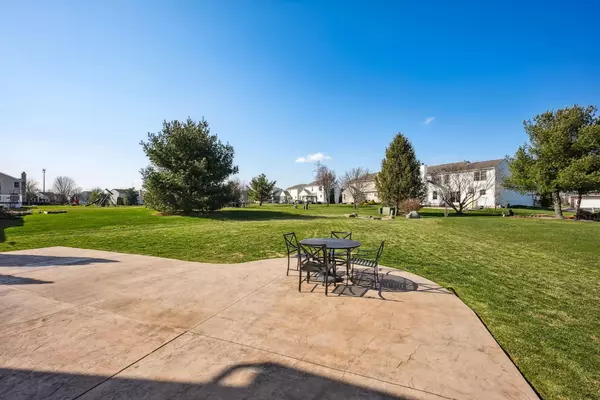For more information regarding the value of a property, please contact us for a free consultation.
1539 Primrose Avenue Lewis Center, OH 43035
Want to know what your home might be worth? Contact us for a FREE valuation!

Our team is ready to help you sell your home for the highest possible price ASAP
Key Details
Sold Price $425,000
Property Type Single Family Home
Sub Type Single Family Freestanding
Listing Status Sold
Purchase Type For Sale
Square Footage 1,844 sqft
Price per Sqft $230
Subdivision Glen Oak
MLS Listing ID 223007989
Sold Date 05/01/23
Style 2 Story
Bedrooms 4
Full Baths 2
HOA Fees $18
HOA Y/N Yes
Originating Board Columbus and Central Ohio Regional MLS
Year Built 2003
Annual Tax Amount $6,435
Lot Size 0.280 Acres
Lot Dimensions 0.28
Property Description
Multiple offers received. We are asking for all offers to be submitted by 10:00PM EST on 4/1/2023.
Are you looking for a turn key home in Olentangy Schools? Well here's your opportunity! This 4 bedroom home is within blocks of Glen Oak Elementary and conveniently located just minutes from Polaris Parkway. Updated throughout with bamboo hardwood floors, fresh paint, updated kitchen and bathrooms, 1539 Primrose Ave is truly move in ready! If finding a home that has been meticulously maintained is high on your list, then this the home for you! Take advantage of the 350 sq ft of finishable space in the basement and immediately ad value to your purchase. New roof to be installed on April 11th by Lifetime Quality Roofing.
** See Agent to Agent Remarks **
Location
State OH
County Delaware
Community Glen Oak
Area 0.28
Rooms
Dining Room Yes
Interior
Interior Features Dishwasher, Gas Range, Gas Water Heater, Microwave, Refrigerator
Heating Forced Air
Cooling Central
Fireplaces Type One, Direct Vent, Gas Log
Equipment No
Fireplace Yes
Exterior
Exterior Feature Patio
Parking Features Attached Garage, Opener
Garage Spaces 2.0
Garage Description 2.0
Total Parking Spaces 2
Garage Yes
Building
Lot Description Water View
Architectural Style 2 Story
Schools
High Schools Olentangy Lsd 2104 Del Co.
Others
Tax ID 318-240-16-003-000
Acceptable Financing VA, FHA, Conventional
Listing Terms VA, FHA, Conventional
Read Less



