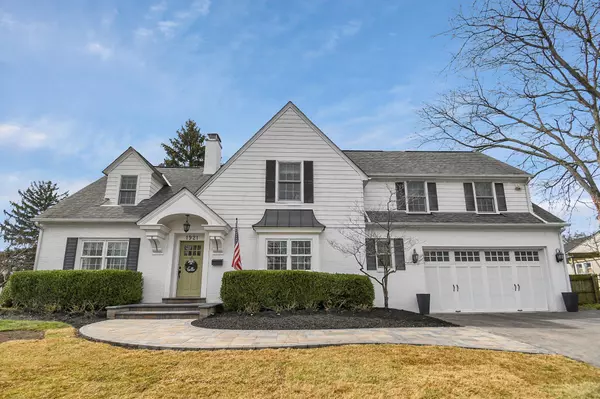For more information regarding the value of a property, please contact us for a free consultation.
1921 Andover Road Upper Arlington, OH 43212
Want to know what your home might be worth? Contact us for a FREE valuation!

Our team is ready to help you sell your home for the highest possible price ASAP
Key Details
Sold Price $1,175,000
Property Type Single Family Home
Sub Type Single Family Freestanding
Listing Status Sold
Purchase Type For Sale
Square Footage 3,796 sqft
Price per Sqft $309
Subdivision South Of Lane
MLS Listing ID 223007642
Sold Date 05/03/23
Style 2 Story
Bedrooms 5
Full Baths 4
HOA Y/N No
Originating Board Columbus and Central Ohio Regional MLS
Year Built 1950
Annual Tax Amount $15,154
Lot Size 0.260 Acres
Lot Dimensions 0.26
Property Description
South of Lane beauty! Expert renovation by Stock & Stone Architects, masterfully executed by Rex General Contracting. Entry level enjoys fabulous open concept kitchen/great room w/ double island, wet-bar, fireplace, & tons of storage. Dining room featuring a wall of windows. Generous mudroom w/lockers & built-in dog bed off the garage, office & family rm / FP. Upstairs is a stunning Master suite w/ vaulted ceiling, spa like ensuite w/double sink vanity, soaker/jetted tub & spa shower. 2 lg beds separate by Jack/Jill bath, lg laundry w/ sink, hall bath, 2 more beds. Outside is a relaxing bluestone patio accessible by French doors from either family room. Completing the property is an oversized 2 car garage w/ high ceilings & bonus storage area. 2nd parcel to North of the property included.
Location
State OH
County Franklin
Community South Of Lane
Area 0.26
Direction Corner of Andover and Stanford - 2 blocks south of Barrington Elementary School.
Rooms
Dining Room Yes
Interior
Interior Features Dishwasher, Gas Range, Microwave, Refrigerator
Heating Forced Air
Cooling Central
Fireplaces Type Two, Direct Vent, Log Woodburning
Equipment No
Fireplace Yes
Exterior
Exterior Feature Patio
Parking Features Attached Garage, Heated, Opener
Garage Spaces 2.0
Garage Description 2.0
Total Parking Spaces 2
Garage Yes
Building
Architectural Style 2 Story
Schools
High Schools Upper Arlington Csd 2512 Fra Co.
Others
Tax ID 070-000365
Read Less



