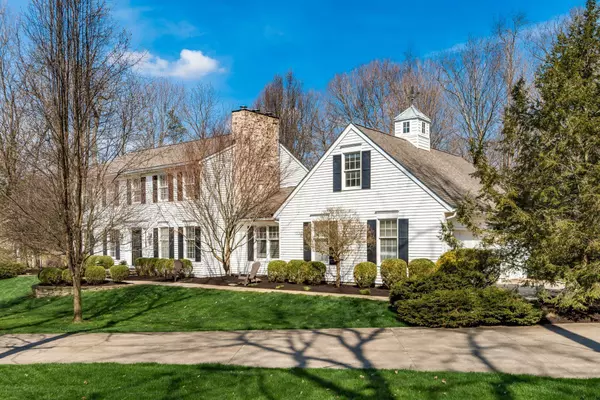For more information regarding the value of a property, please contact us for a free consultation.
182 Carmarthen Way Granville, OH 43023
Want to know what your home might be worth? Contact us for a FREE valuation!

Our team is ready to help you sell your home for the highest possible price ASAP
Key Details
Sold Price $703,000
Property Type Single Family Home
Sub Type Single Family Freestanding
Listing Status Sold
Purchase Type For Sale
Square Footage 2,592 sqft
Price per Sqft $271
Subdivision Carmarthen Woods
MLS Listing ID 223008444
Sold Date 05/02/23
Style 2 Story
Bedrooms 4
Full Baths 3
HOA Y/N No
Originating Board Columbus and Central Ohio Regional MLS
Year Built 1981
Annual Tax Amount $8,215
Lot Size 1.620 Acres
Lot Dimensions 1.62
Property Description
This colonial revival is situated on idyllic 1.62 acres on a cul-de-sac in Granville schools. Home has over 3,000 sq ft of living space offering private first floor den w/built-in bookcases & gas fireplace. Beautiful black walnut hand scraped floors in formal LR, DR & in eat-in kitchen with custom banquet offering views of picturesque backyard. Spacious FR w/ wb fireplace & new carpet. Main floor laundry & full bath conveniently located near back staircase which provides access to bonus rooms/ possible 5th BR. Owners suite w/ 3rd fireplace, updated bath w/ walk-in shower & spacious closet on 2nd floor along with 3 add't bedrooms and full bath. Large composite deck overlooks professionally landscaped yard which abuts 130 acres of Granville open space.
Location
State OH
County Licking
Community Carmarthen Woods
Area 1.62
Direction Burg St to Carmarthen Way
Rooms
Basement Full
Dining Room Yes
Interior
Interior Features Dishwasher, Electric Dryer Hookup, Electric Water Heater, Gas Range, Microwave, Refrigerator, Water Filtration System
Heating Heat Pump
Cooling Central
Fireplaces Type Three, Gas Log, Log Woodburning
Equipment Yes
Fireplace Yes
Exterior
Exterior Feature Deck, Invisible Fence, Waste Tr/Sys, Well
Parking Features Attached Garage, Opener, Side Load
Garage Spaces 2.0
Garage Description 2.0
Total Parking Spaces 2
Garage Yes
Building
Lot Description Cul-de-Sac
Architectural Style 2 Story
Schools
High Schools Granville Evsd 4501 Lic Co.
Others
Tax ID 019-048966-00.000
Read Less



