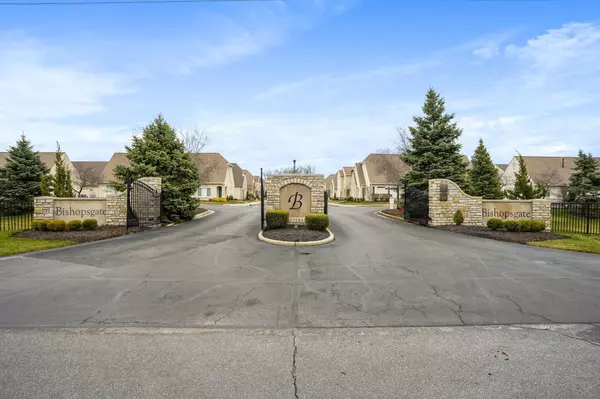For more information regarding the value of a property, please contact us for a free consultation.
9775 Kingston Circle Powell, OH 43065
Want to know what your home might be worth? Contact us for a FREE valuation!

Our team is ready to help you sell your home for the highest possible price ASAP
Key Details
Sold Price $595,555
Property Type Condo
Sub Type Condo Freestanding
Listing Status Sold
Purchase Type For Sale
Square Footage 2,917 sqft
Price per Sqft $204
Subdivision Bishopsgate
MLS Listing ID 223008715
Sold Date 04/28/23
Style Cape Cod/1.5 Story
Bedrooms 3
Full Baths 3
HOA Fees $570
HOA Y/N Yes
Originating Board Columbus and Central Ohio Regional MLS
Year Built 2004
Annual Tax Amount $8,480
Lot Size 3,920 Sqft
Lot Dimensions 0.09
Property Description
This charming 3BR freestanding corner end unit in highly sought-after Bishopsgate is a designer's dream! Brimming w/well-appointed finishes: detailed custom woodwork, gorgeous hardwood floors, plantation shutters throughout. Bright & open with soaring ceilings & abundant natural light. Recently renovated gourmet kitchen w/quartz counters, lg island & soft-close cabinets. Lovely private garden courtyard w/power awning. 1st-floor primary suite w/two spacious walk-in closets. Upstairs is an entire mother-in-law or teen suite inc. bedroom, full bath & bonus room w/custom coffee bar. Garage w/plenty of built-in storage. Prime Powell location just steps from prestigious Wedgewood Country Club & convenient to downtown dining & shops. Your best life awaits in your new maintenance-free home!
Location
State OH
County Delaware
Community Bishopsgate
Area 0.09
Direction Powell Rd to Wedgewood Blvd to Fairway Dr to Bishopsgate Way to Kingston Circle
Rooms
Dining Room Yes
Interior
Heating Forced Air
Cooling Central
Fireplaces Type One, Gas Log
Equipment No
Fireplace Yes
Exterior
Exterior Feature End Unit, Irrigation System, Patio
Parking Features Attached Garage
Garage Spaces 2.0
Garage Description 2.0
Total Parking Spaces 2
Garage Yes
Building
Architectural Style Cape Cod/1.5 Story
Schools
High Schools Olentangy Lsd 2104 Del Co.
Others
Tax ID 319-341-01-003-507
Read Less



