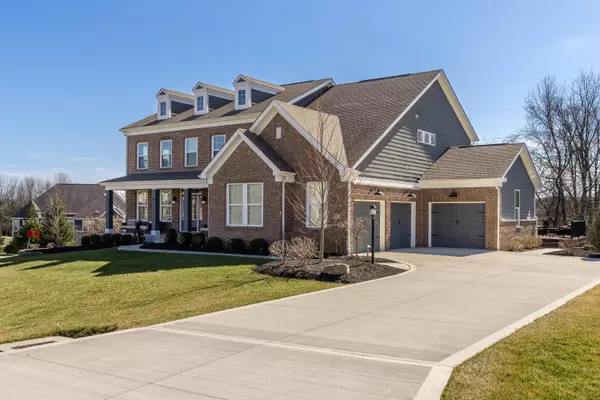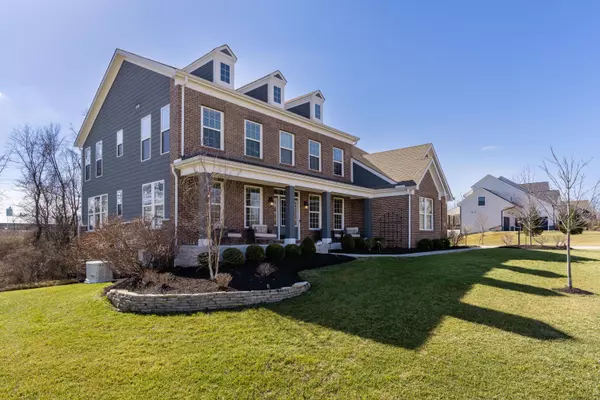For more information regarding the value of a property, please contact us for a free consultation.
1413 Haverhill Court Delaware, OH 43015
Want to know what your home might be worth? Contact us for a FREE valuation!

Our team is ready to help you sell your home for the highest possible price ASAP
Key Details
Sold Price $935,000
Property Type Single Family Home
Sub Type Single Family Freestanding
Listing Status Sold
Purchase Type For Sale
Square Footage 3,534 sqft
Price per Sqft $264
Subdivision Nelson Farms
MLS Listing ID 223004936
Sold Date 04/14/23
Style 2 Story
Bedrooms 4
Full Baths 3
HOA Fees $29
HOA Y/N Yes
Originating Board Columbus and Central Ohio Regional MLS
Year Built 2018
Annual Tax Amount $14,184
Lot Size 1.000 Acres
Lot Dimensions 1.0
Property Description
This stunning two-story Nelson Farms home is a must-see! Boasting four bedrooms, three full bathrooms, and two half baths spread across its 1 AC footprint. Features include an expansive island with stainless steel appliances in the kitchen, new Butler's Pantry with microwave drawer and plenty of storage space, coffered ceiling in the great room with new power blinds and two story FP; MBR with crown molding tray ceiling and sitting room; BR 2 & 3 have private bathrooms plus walk-in closets; Smart Home features throughout; electrical updates including fan for all BR & GR as well as undercounter lighting in butler's pantry. Plus home generator w/ upgraded gas meter & smart meter water system for irrigation! Don't forget to check out finished basement with bar area & many windows. Welcome home
Location
State OH
County Delaware
Community Nelson Farms
Area 1.0
Direction From 315 (Olentangy River Road) turn left on the Shale Run Drive and then turn left onto Haverhill Court and follow it to 1413 Haverhill Court on your right.
Rooms
Basement Full, Walkout
Dining Room Yes
Interior
Interior Features Dishwasher, Electric Dryer Hookup, Electric Water Heater, Gas Range, Humidifier, Microwave, Refrigerator, Security System
Heating Forced Air
Cooling Central
Fireplaces Type One, Gas Log
Equipment Yes
Fireplace Yes
Exterior
Exterior Feature Balcony, Deck, Irrigation System, Patio
Parking Features Attached Garage, Side Load
Garage Spaces 3.0
Garage Description 3.0
Total Parking Spaces 3
Garage Yes
Building
Lot Description Cul-de-Sac, Ravine Lot, Wooded
Architectural Style 2 Story
Schools
High Schools Olentangy Lsd 2104 Del Co.
Others
Tax ID 319-110-17-002-000
Acceptable Financing VA, FHA, Conventional
Listing Terms VA, FHA, Conventional
Read Less



