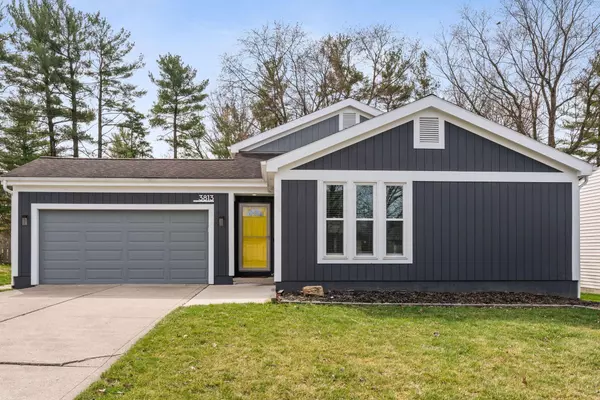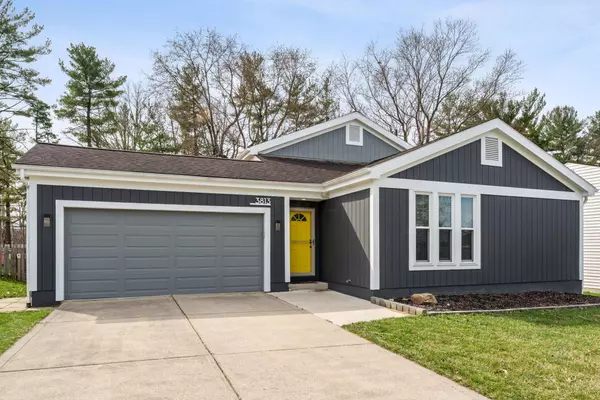For more information regarding the value of a property, please contact us for a free consultation.
3813 Peak Ridge Drive Gahanna, OH 43230
Want to know what your home might be worth? Contact us for a FREE valuation!

Our team is ready to help you sell your home for the highest possible price ASAP
Key Details
Sold Price $340,250
Property Type Single Family Home
Sub Type Single Family Freestanding
Listing Status Sold
Purchase Type For Sale
Square Footage 1,564 sqft
Price per Sqft $217
MLS Listing ID 223006190
Sold Date 04/14/23
Style Split - 3 Level
Bedrooms 3
Full Baths 1
HOA Y/N No
Originating Board Columbus and Central Ohio Regional MLS
Year Built 1988
Annual Tax Amount $3,676
Lot Size 7,405 Sqft
Lot Dimensions 0.17
Property Description
Best of both worlds! Columbus taxes with Westerville Schools! This fully updated 3 level split has it ALL! From the completely open floor plan on the main level, to the lower level family room with custom built-in cabinets & the newly fenced in backyard! The main level features beautiful dark bamboo flooring, large updated updated kitchen with white cabinets, new countertops & lighting. The entryway features a custom built-in bench with hidden storage underneath. Upstairs features 3 nicely sized bedrooms & a full bathroom. The owner suite has a walk-in closet that could potentially be turned into a full bathroom. The lower level has a half bathroom, laundry room, family room & a nice office space. Recent updates include; windows, doors, roof, carpet, HVAC, garage door, paint & MUCH MORE!
Location
State OH
County Franklin
Area 0.17
Direction Use GPS
Rooms
Basement Crawl
Dining Room Yes
Interior
Interior Features Dishwasher, Electric Dryer Hookup, Electric Range, Gas Water Heater, Microwave, Refrigerator
Heating Forced Air
Cooling Central
Equipment Yes
Exterior
Exterior Feature Fenced Yard, Patio
Parking Features Attached Garage, Opener, 1 Off Street, 2 Off Street, On Street
Garage Spaces 2.0
Garage Description 2.0
Total Parking Spaces 2
Garage Yes
Building
Architectural Style Split - 3 Level
Schools
High Schools Westerville Csd 2514 Fra Co.
Others
Tax ID 600-210202
Acceptable Financing Other, VA, FHA, Conventional
Listing Terms Other, VA, FHA, Conventional
Read Less



