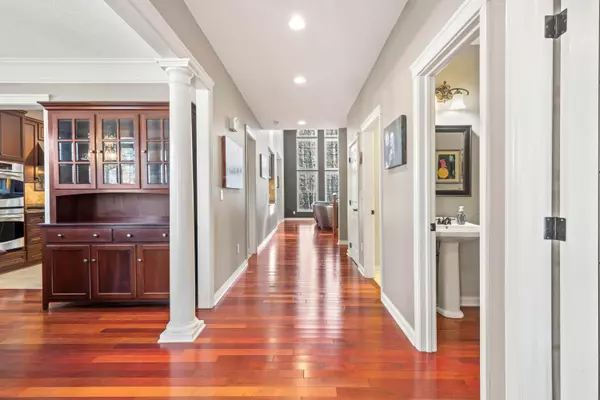For more information regarding the value of a property, please contact us for a free consultation.
7451 Kerfield Drive Galena, OH 43021
Want to know what your home might be worth? Contact us for a FREE valuation!

Our team is ready to help you sell your home for the highest possible price ASAP
Key Details
Sold Price $635,500
Property Type Single Family Home
Sub Type Single Family Freestanding
Listing Status Sold
Purchase Type For Sale
Square Footage 3,784 sqft
Price per Sqft $167
Subdivision Cheshire Woods
MLS Listing ID 223006689
Sold Date 04/13/23
Style Split - 5 Level\+
Bedrooms 4
Full Baths 3
HOA Fees $30
HOA Y/N Yes
Originating Board Columbus and Central Ohio Regional MLS
Year Built 2008
Annual Tax Amount $10,153
Lot Size 0.280 Acres
Lot Dimensions 0.28
Property Description
SOOO MUCH SPACE! INCREDIBLE 5 LEVEL HOME CLOSE TO EVERYTHING!~4,000 SF ON 4 FINISHED LEVELS & NESTLED ONTO ~1/3 ACRE LOT BACKING TO WOODS! TWO STORY GREAT RM W/WALL OF WINDOWS AND GAS FIREPLACE. ENTERTAIN IN YOUR ''DREAM'' KITCHEN WITH WRAP AROUND 42 INCH CABINETS, GRANITE COUNTERS, LARGE ISLAND, GAS RANGE W/VENTED HOOD, SS APPLIANCES & PANTRY. 4 SEASON ROOM THAT WALKS OUT TO A PAVER PATIO W/ BUILT IN GAS GRILL.PRIMARY SUITE (ON ITS OWN LEVEL) W/ SITTING RM, HIS & HERS WALK-IN CLOSETS & LUXURIOUS SPA BATH W/JETTED TUB. 1ST FLOOR DEN(COULD BE 5th BR) AND LAUNDRY. FINISHED LL HAS BAR/KITCHENETTE, SURROUND SOUND AND HALF BATH. COMMUNITY POOL, CLUBHOUSE & WALKING TRAILS. CLOSE TO EVERYTHING:SHOPPING, RESTAURANTS, FREEWAYS & ALUM CREEK STATE PARK WITH BEACH, BOATING & DOG PARK.TOO MANY TO LIST!
Location
State OH
County Delaware
Community Cheshire Woods
Area 0.28
Rooms
Basement Crawl, Partial
Dining Room Yes
Interior
Interior Features Whirlpool/Tub, Dishwasher, Electric Dryer Hookup, Gas Water Heater, Humidifier, Refrigerator, Security System, Whole House Fan
Cooling Central
Fireplaces Type One, Gas Log
Equipment Yes
Fireplace Yes
Exterior
Exterior Feature Irrigation System, Patio
Garage Spaces 3.0
Garage Description 3.0
Total Parking Spaces 3
Building
Lot Description Wooded
Architectural Style Split - 5 Level\+
Schools
High Schools Olentangy Lsd 2104 Del Co.
Others
Tax ID 417-320-08-016-000
Acceptable Financing VA, FHA, Conventional
Listing Terms VA, FHA, Conventional
Read Less



