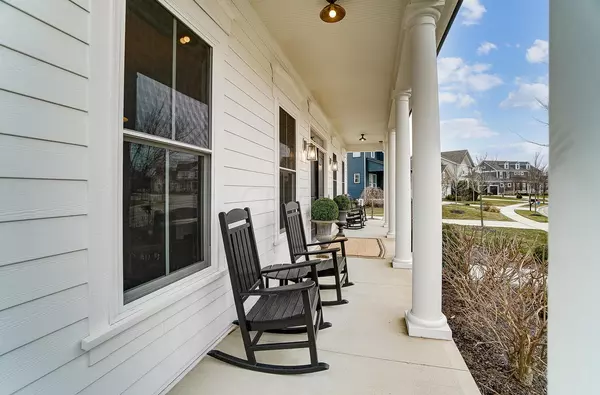For more information regarding the value of a property, please contact us for a free consultation.
10805 Arrowwood Drive Plain City, OH 43064
Want to know what your home might be worth? Contact us for a FREE valuation!

Our team is ready to help you sell your home for the highest possible price ASAP
Key Details
Sold Price $1,125,000
Property Type Single Family Home
Sub Type Single Family Freestanding
Listing Status Sold
Purchase Type For Sale
Square Footage 6,310 sqft
Price per Sqft $178
Subdivision Jerome Village Arrowwood
MLS Listing ID 223004343
Sold Date 04/11/23
Style 2 Story
Bedrooms 4
Full Baths 3
HOA Fees $221
HOA Y/N Yes
Originating Board Columbus and Central Ohio Regional MLS
Year Built 2016
Annual Tax Amount $17,311
Lot Size 0.300 Acres
Lot Dimensions 0.3
Property Description
Gorgeous curb appeal plus a functional floor plan and located on a cul-de-sac with no rear neighbors! Newly installed flooring, heated master bath flooring, gorgeous trim and wainscoting. The Kitchen features an oversized island and quartz countertops. Hide the mess in a 'working pantry'. Leave the boots and coats at the Mud Room, adjacent to the 3 car, sideload Garage. Enjoy time with family & friends in a finished, walkout LL that leads to a covered patio with auto-screens and a fireplace. The second floor is home to 4 Bedrooms plus a Loft area. There are 2 Bedrooms with a shared Bathroom plus a Bedroom with an ensuite Bathroom. The Master retreat is incredible and has a closet with built-in shelving/drawers. 1st & 2nd floors are 4,460 SF and the finished LL is 1,850 SF.
Location
State OH
County Union
Community Jerome Village Arrowwood
Area 0.3
Direction West of Jerome Road and East of Hyland Croy to East on Brandywine and Left (North) on Arrowwood Drive.
Rooms
Basement Full
Dining Room Yes
Interior
Interior Features Dishwasher, Gas Range, Microwave, On-Demand Water Heater
Heating Forced Air
Cooling Central
Fireplaces Type Two, Gas Log
Equipment Yes
Fireplace Yes
Exterior
Exterior Feature Deck, Irrigation System, Patio, Screen Porch
Parking Features Attached Garage, Side Load
Garage Spaces 3.0
Garage Description 3.0
Total Parking Spaces 3
Garage Yes
Building
Lot Description Cul-de-Sac, Water View
Architectural Style 2 Story
Schools
High Schools Dublin Csd 2513 Fra Co.
Others
Tax ID 17-0012051-1370
Acceptable Financing Conventional
Listing Terms Conventional
Read Less



