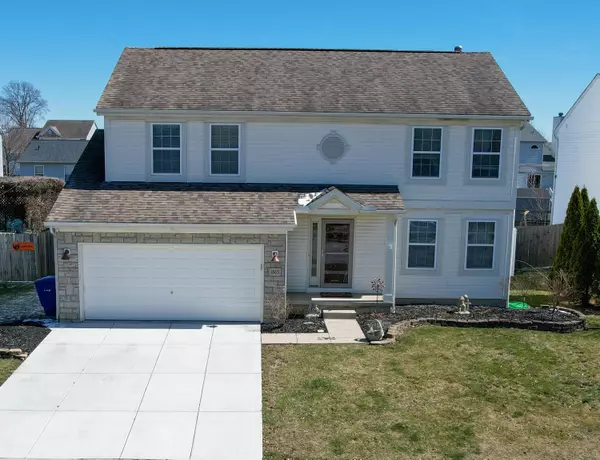For more information regarding the value of a property, please contact us for a free consultation.
1863 Ashburn Drive Delaware, OH 43015
Want to know what your home might be worth? Contact us for a FREE valuation!

Our team is ready to help you sell your home for the highest possible price ASAP
Key Details
Sold Price $355,000
Property Type Single Family Home
Sub Type Single Family Freestanding
Listing Status Sold
Purchase Type For Sale
Square Footage 1,958 sqft
Price per Sqft $181
Subdivision Kensington Place
MLS Listing ID 223007240
Sold Date 04/11/23
Style 2 Story
Bedrooms 4
Full Baths 2
HOA Fees $8
HOA Y/N Yes
Originating Board Columbus and Central Ohio Regional MLS
Year Built 2001
Annual Tax Amount $4,170
Lot Size 7,840 Sqft
Lot Dimensions 0.18
Property Description
Welcome Home to this beautifully maintained 4 bedroom home in Delaware. This home offers many recent updates throughout. Enter into the home with a home office to your right and straight ahead is the updated eat-in kitchen with granite counter tops, farmhouse sink and stainless steal appliances. The main level also offers a large cozy living room and laundry room with a folding shelf and storage. Upstairs you'll find the master bedroom offering two closets and a fully renovated dreamy bathroom with heated floors and stone shower. Down the hall is 3 bedrooms and a full bath. This home is loaded with entertainment with a pool table in the basement and swimming pool, and swing set out back. Close proximity to shopping, camping, and downtown Delaware. You don't want to miss out on this home!
Location
State OH
County Delaware
Community Kensington Place
Area 0.18
Direction St Rte 36/37 east of Delaware to St Rte 521 to Ashburn Dr
Rooms
Basement Crawl, Partial
Dining Room No
Interior
Interior Features Dishwasher, Gas Dryer Hookup, Gas Range, Gas Water Heater, Microwave, Refrigerator
Cooling Central
Equipment Yes
Exterior
Exterior Feature Fenced Yard, Patio, Storage Shed
Garage Spaces 2.0
Garage Description 2.0
Pool Above Ground Pool
Total Parking Spaces 2
Building
Architectural Style 2 Story
Schools
High Schools Delaware Csd 2103 Del Co.
Others
Tax ID 519-441-12-024-000
Read Less



